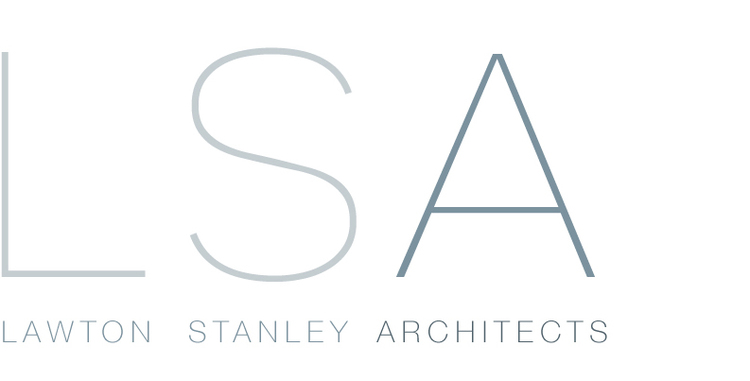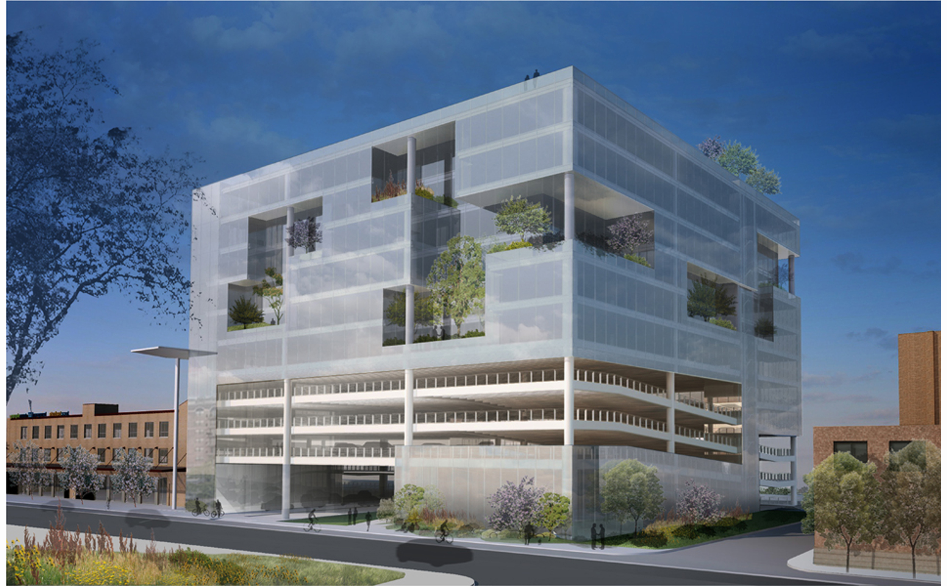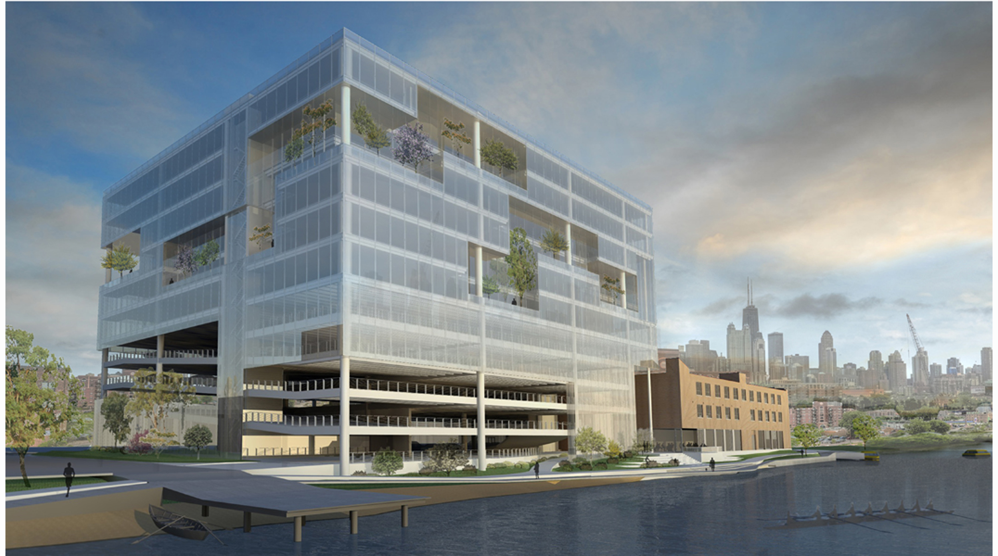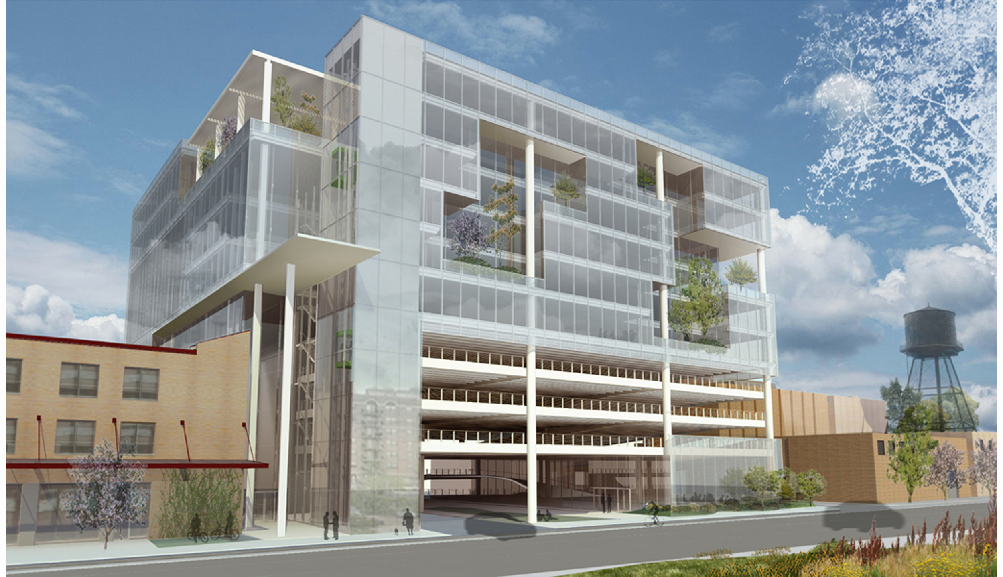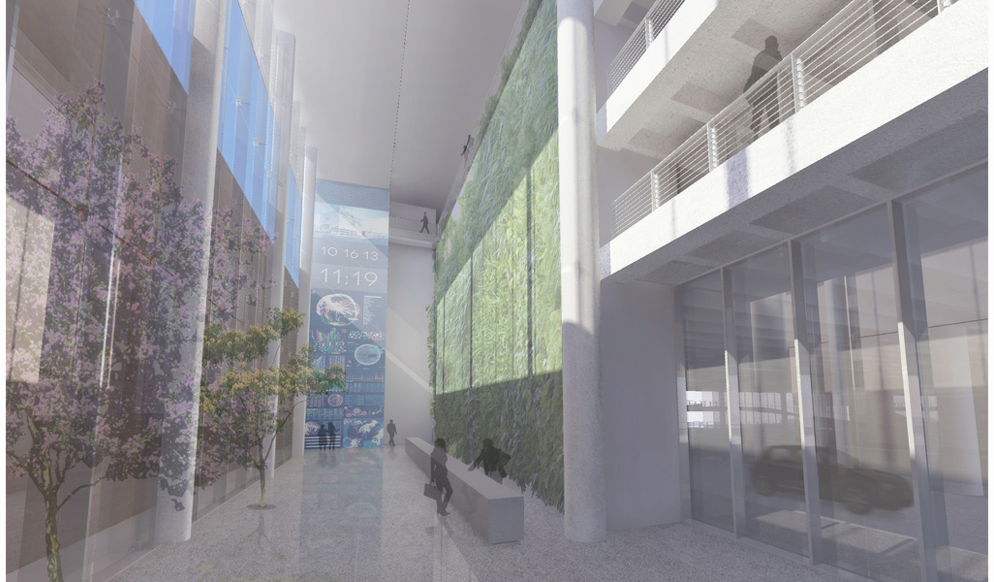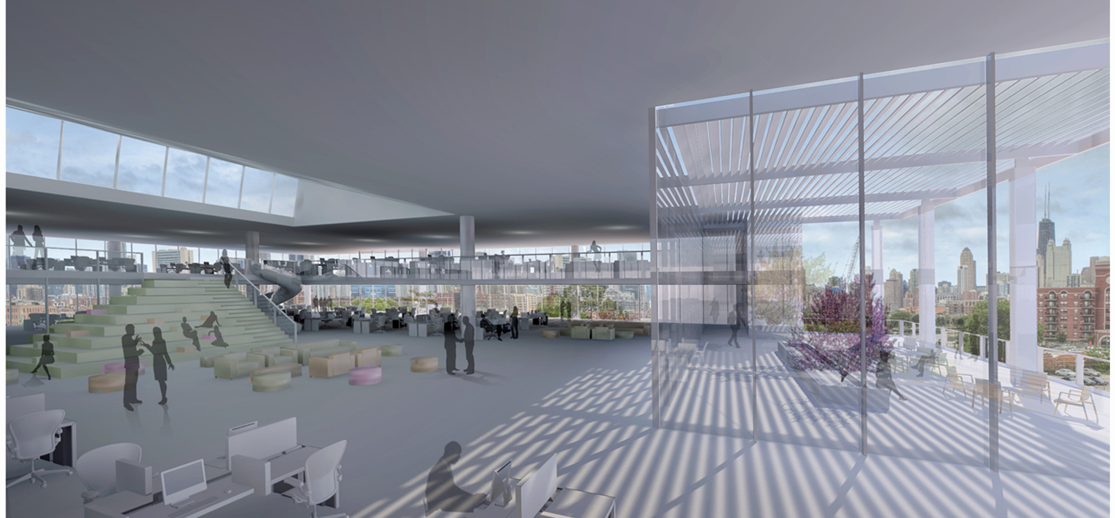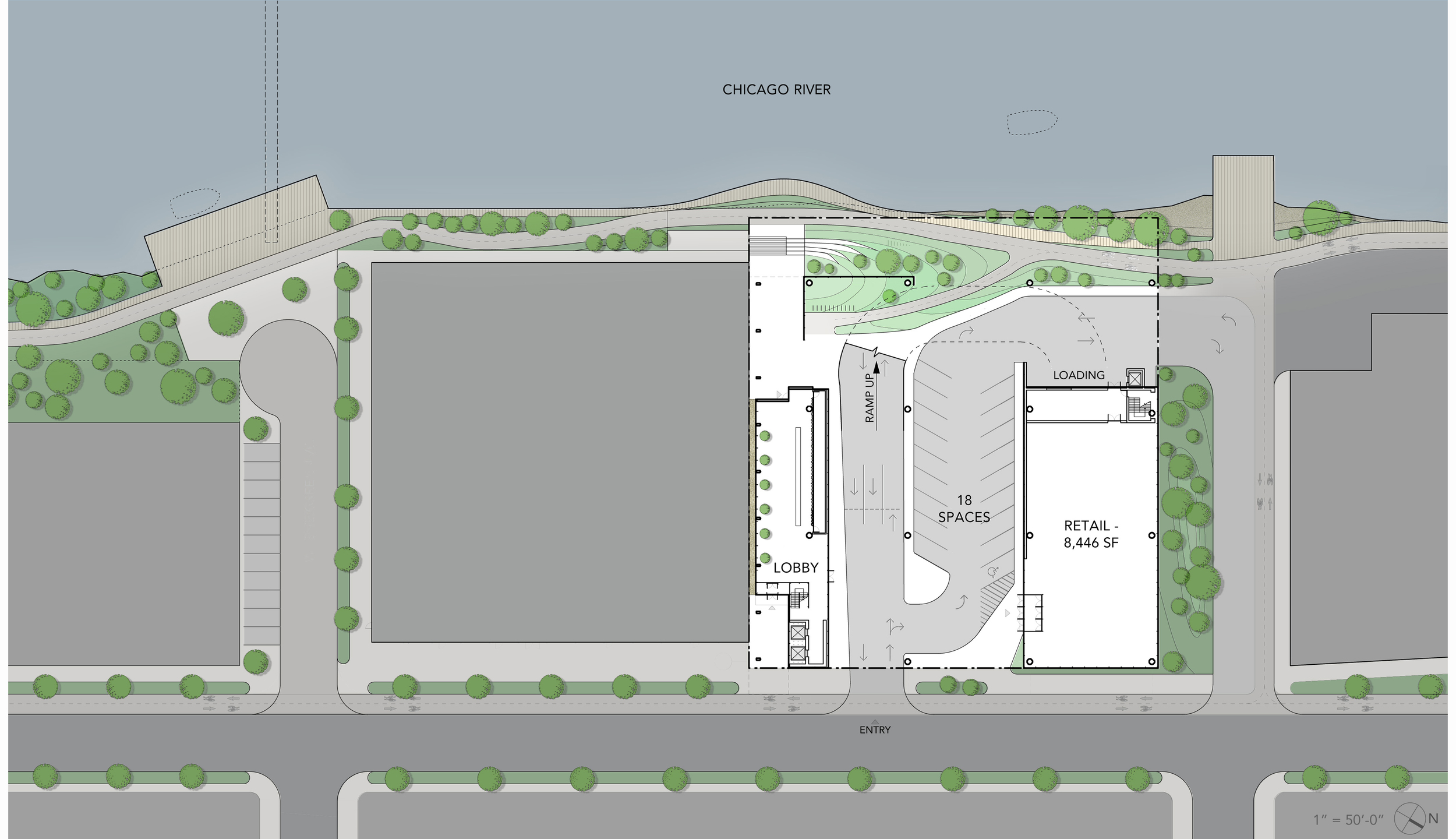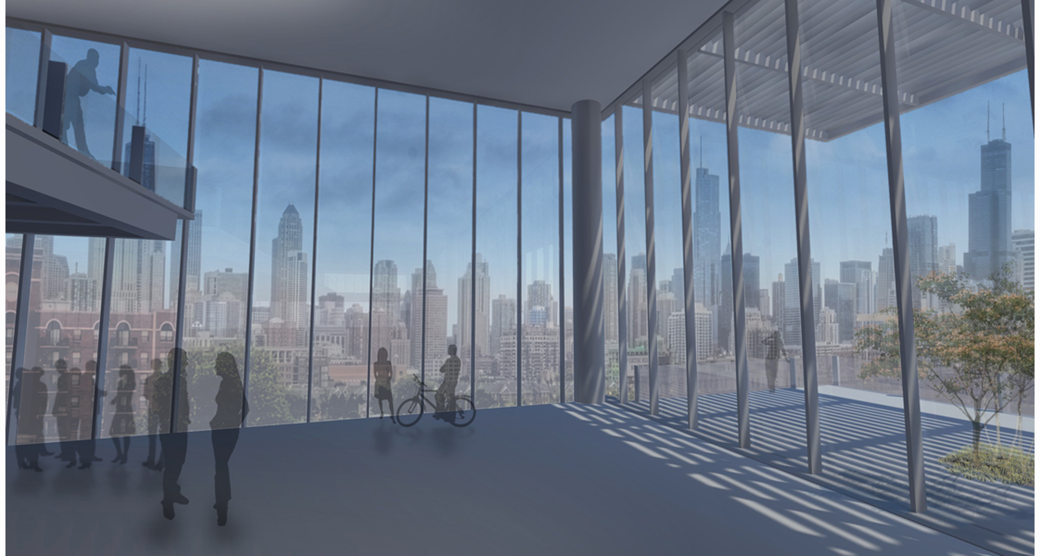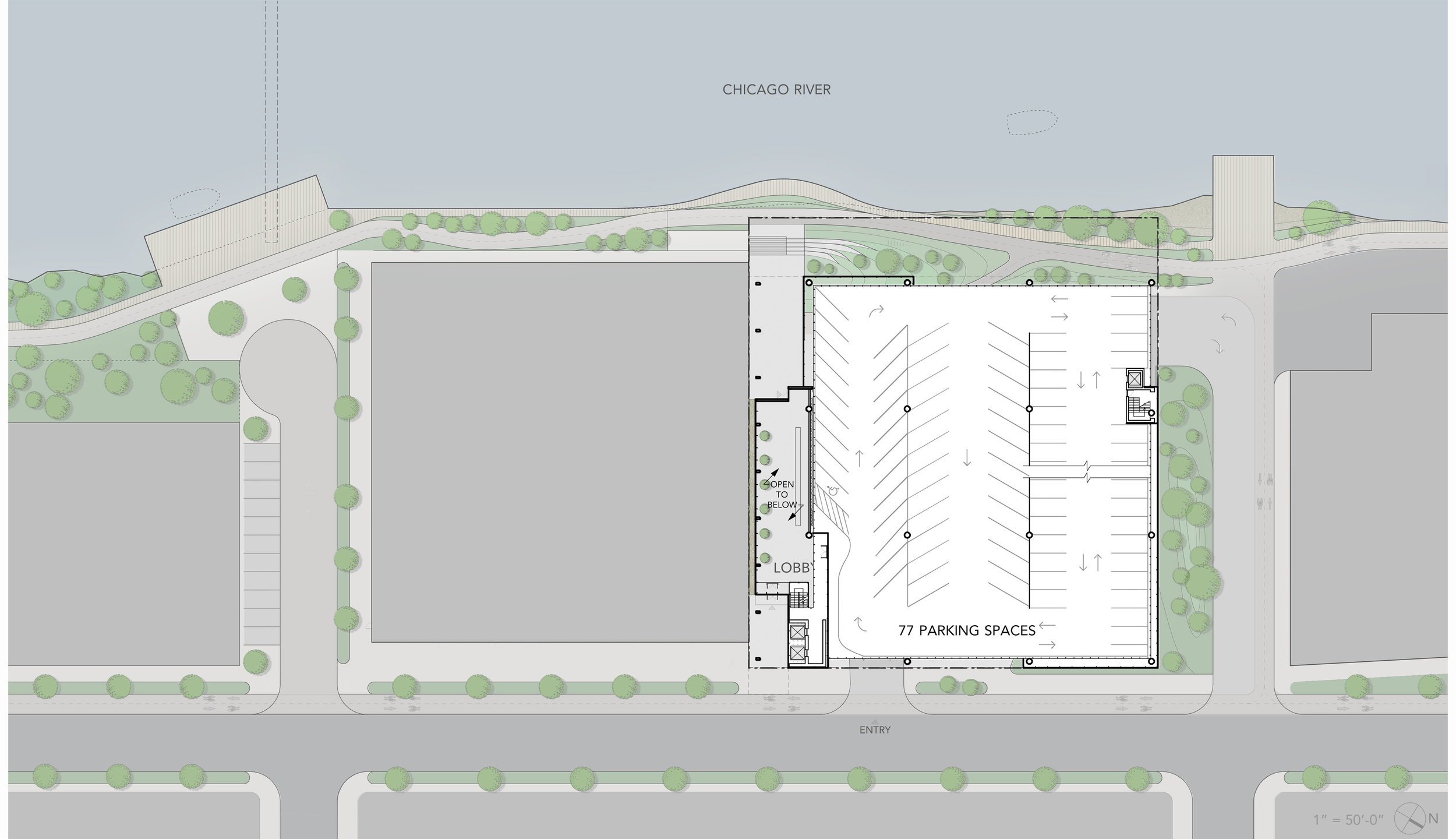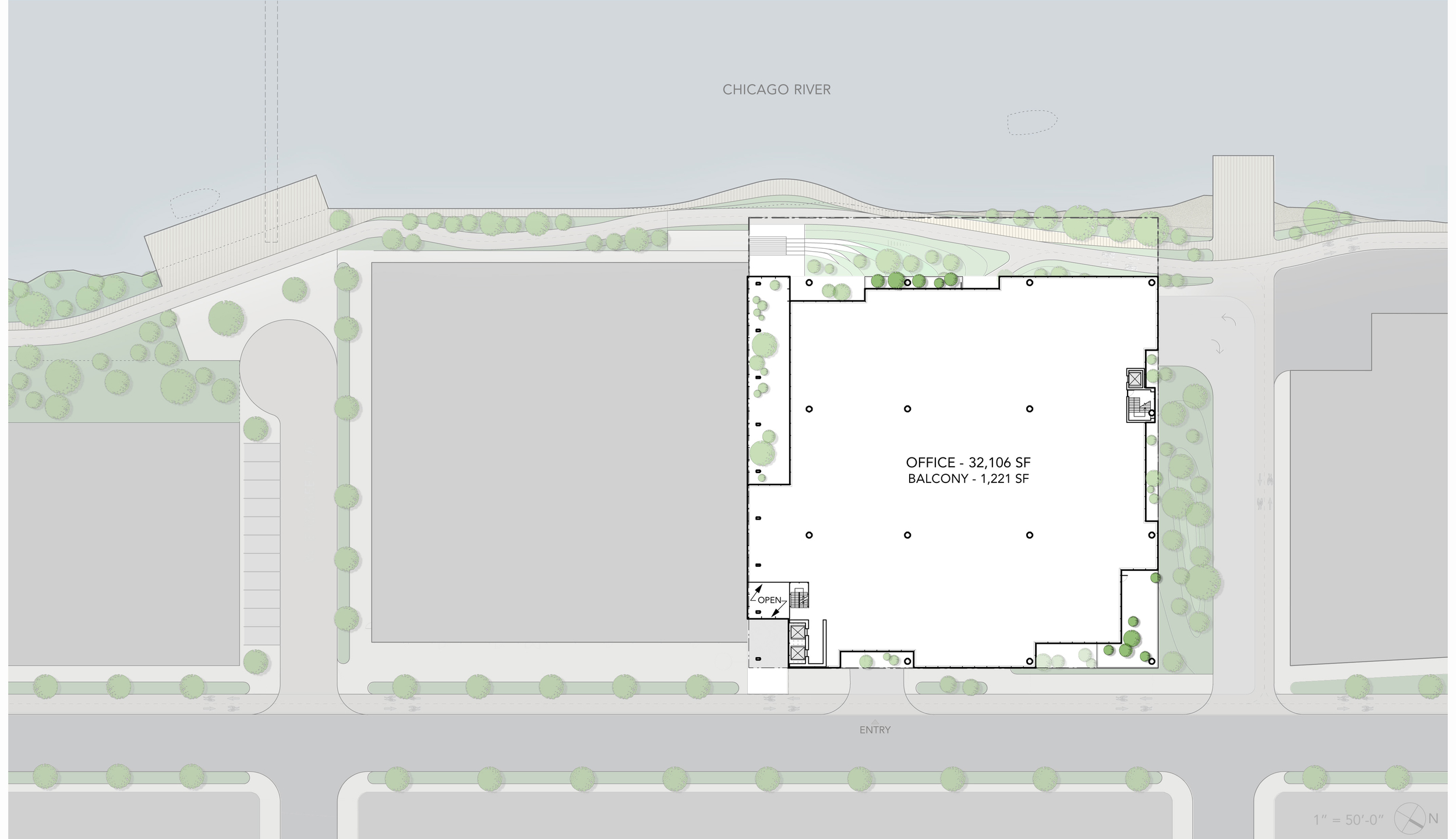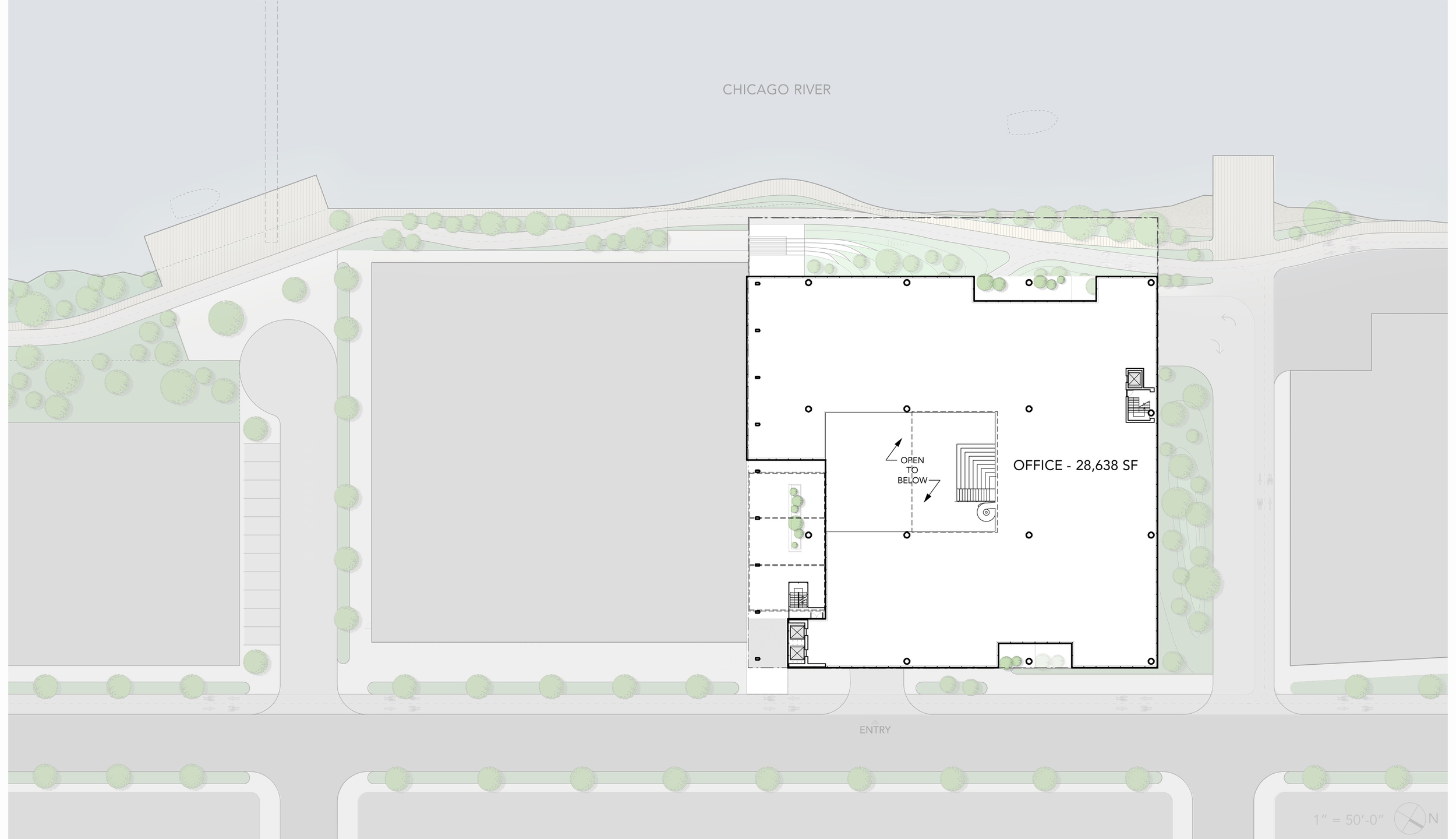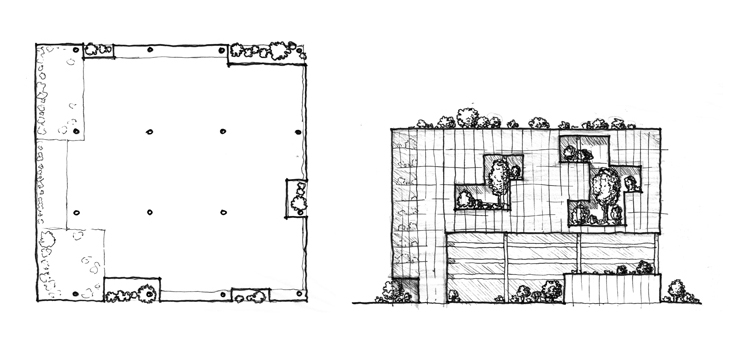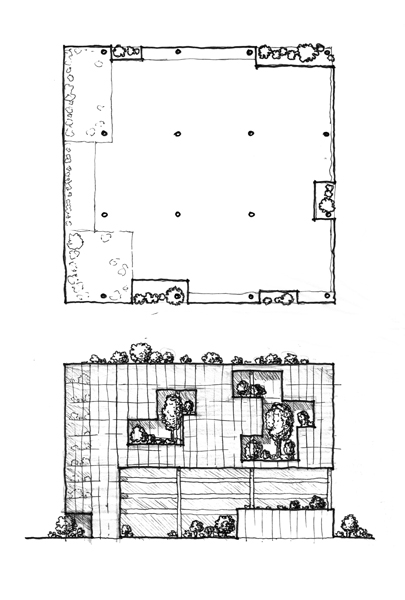KINGSBURY MIXED USE
This new mixed-use development is designed to attract high-tech companies, becoming a catalyst for a burgeoning neighborhood of innovative start-ups.
It is designed as an eroded solid, penetrated by its diverse urban surroundings, creating multi-modal transportation access points (river-walk, bike path, taxi boat, side street, nearby subway) in the free-flowing ground floor.
Contextually located, planted terraces echo the riparian riverbanks below, and overlook the Chicago River, nearby converted warehouses, and skyline beyond.
An efficient precast structure is economically constructed around a long-span parking module that also accommodates a very open and flexible office layout.
Residual space along the southern edge becomes a passively ventilated, interstitial zone containing a street-level lobby, river plaza, and greenhouse in multi-story, overlapping volumes.
