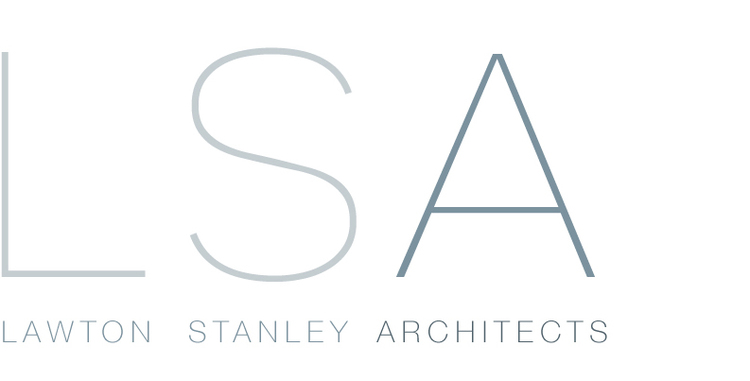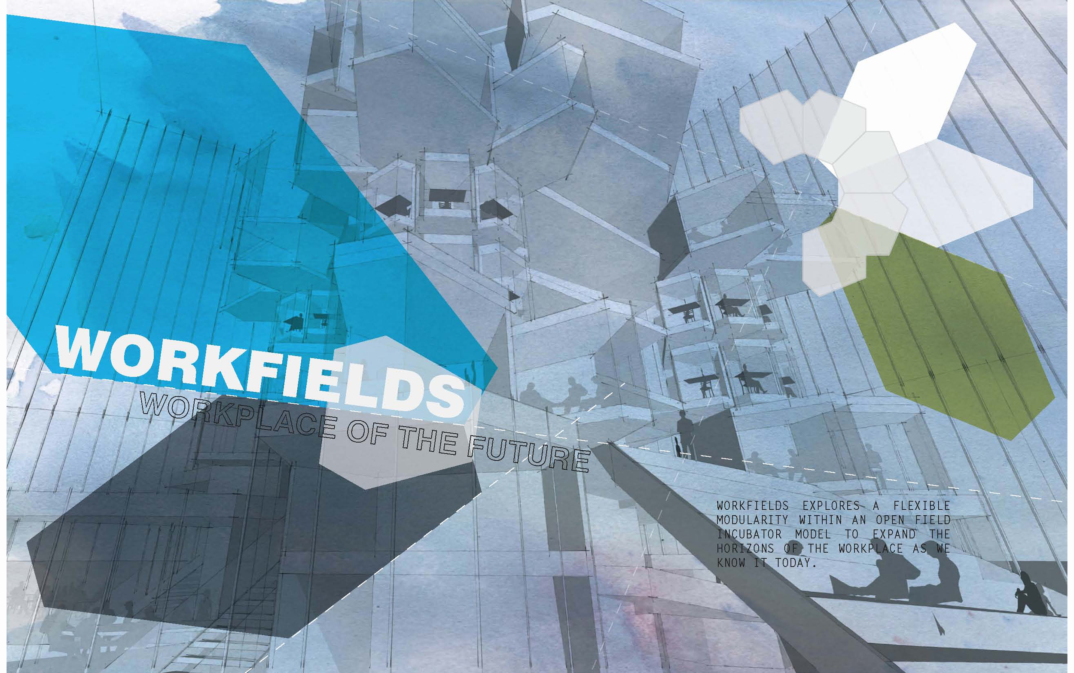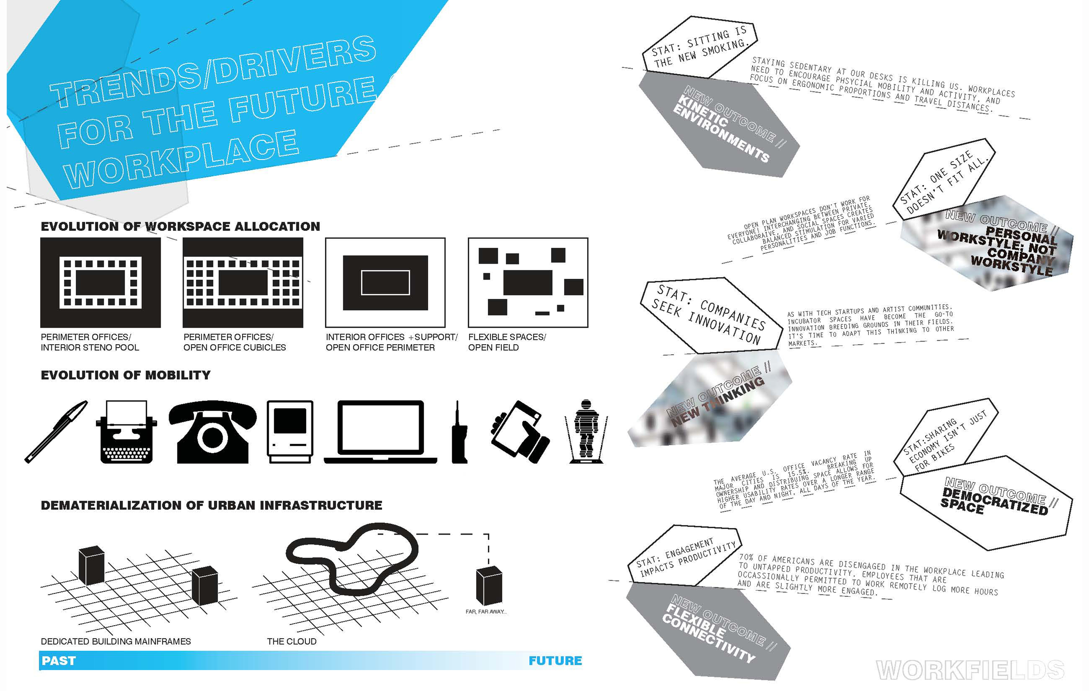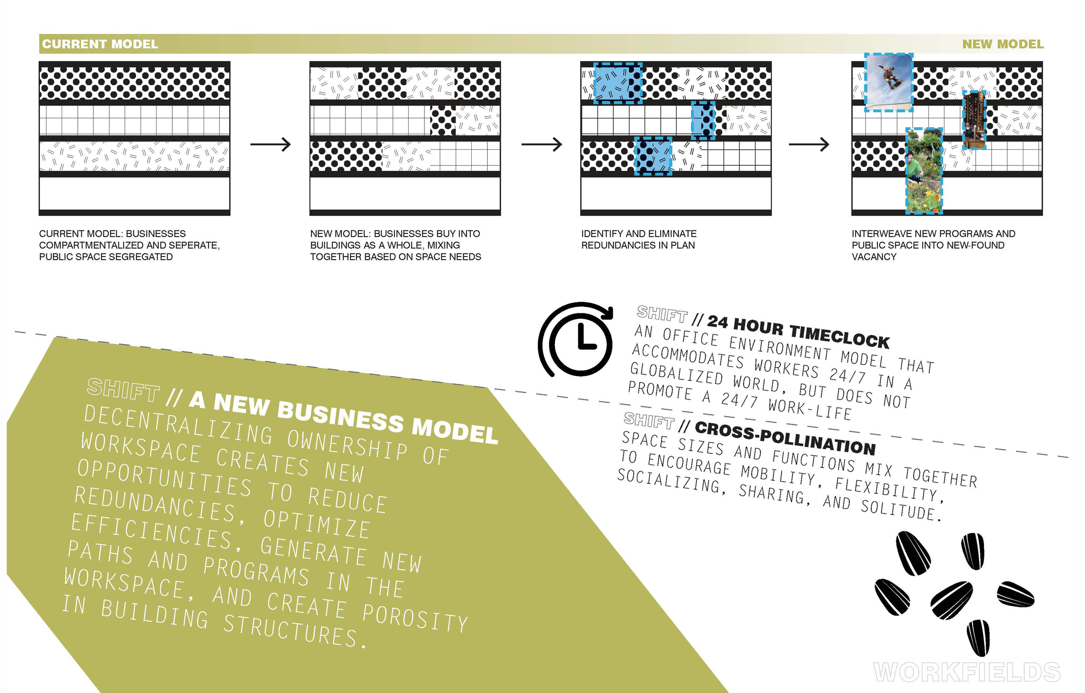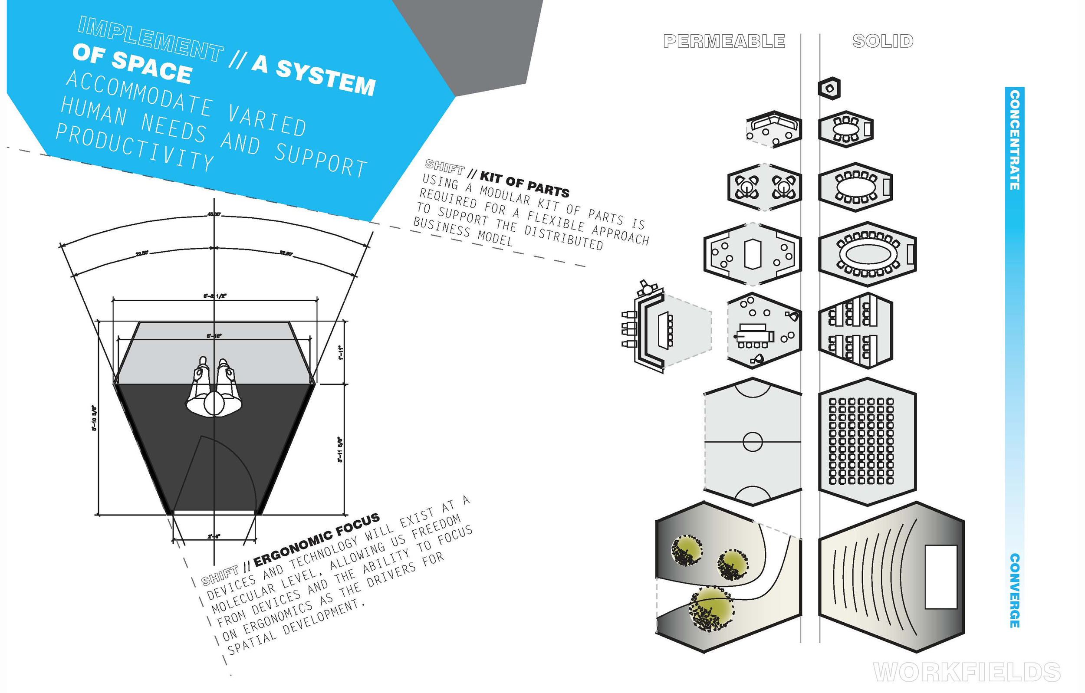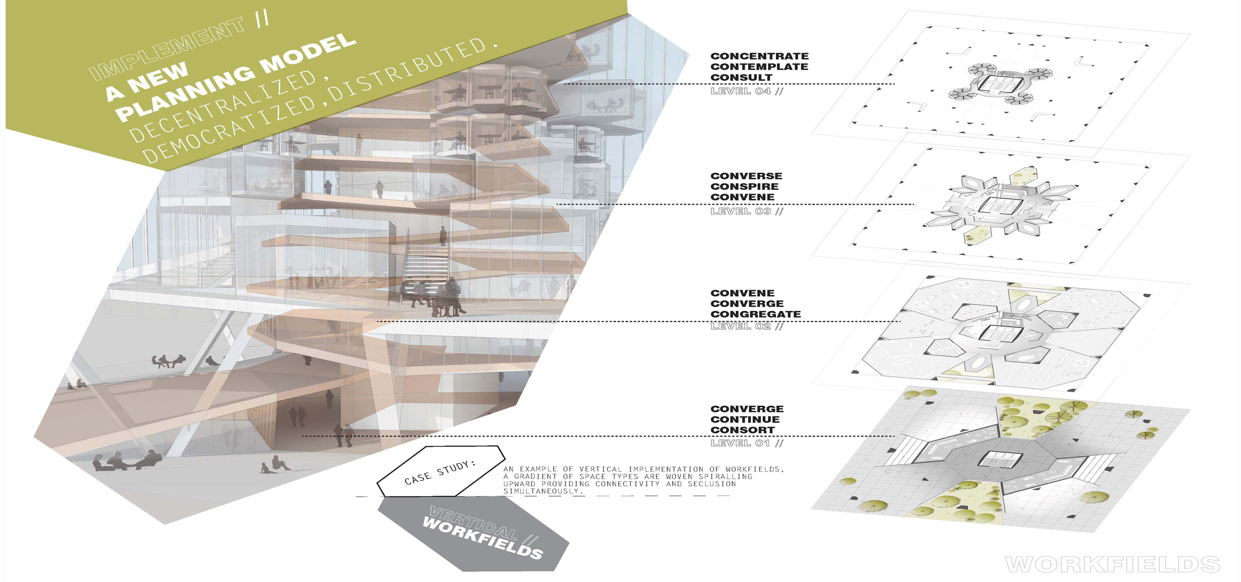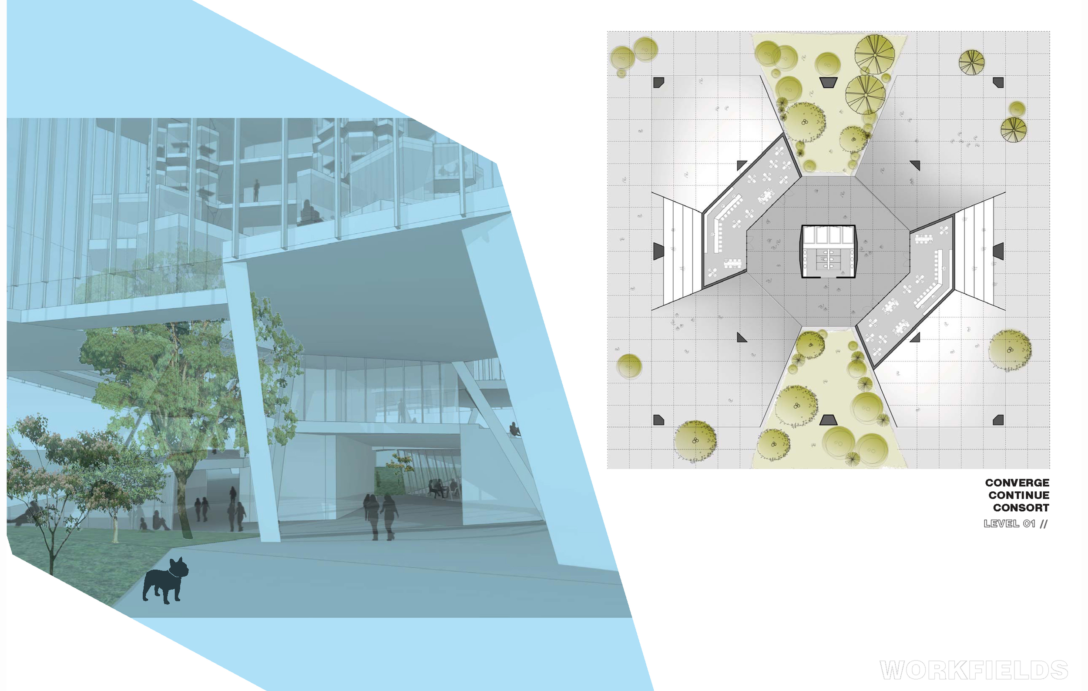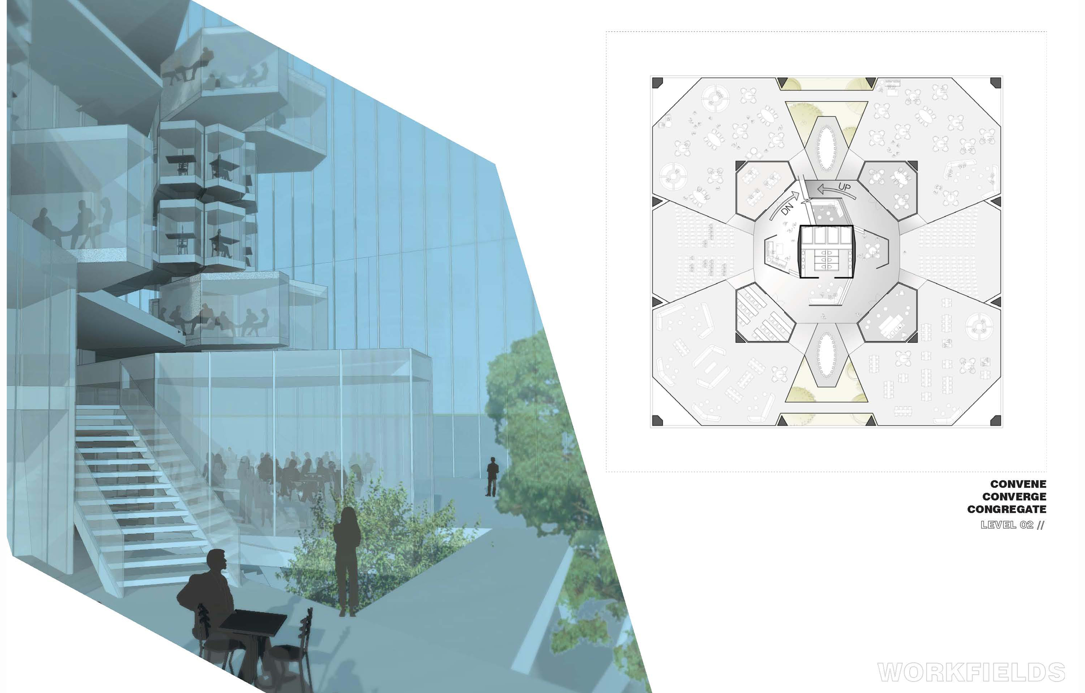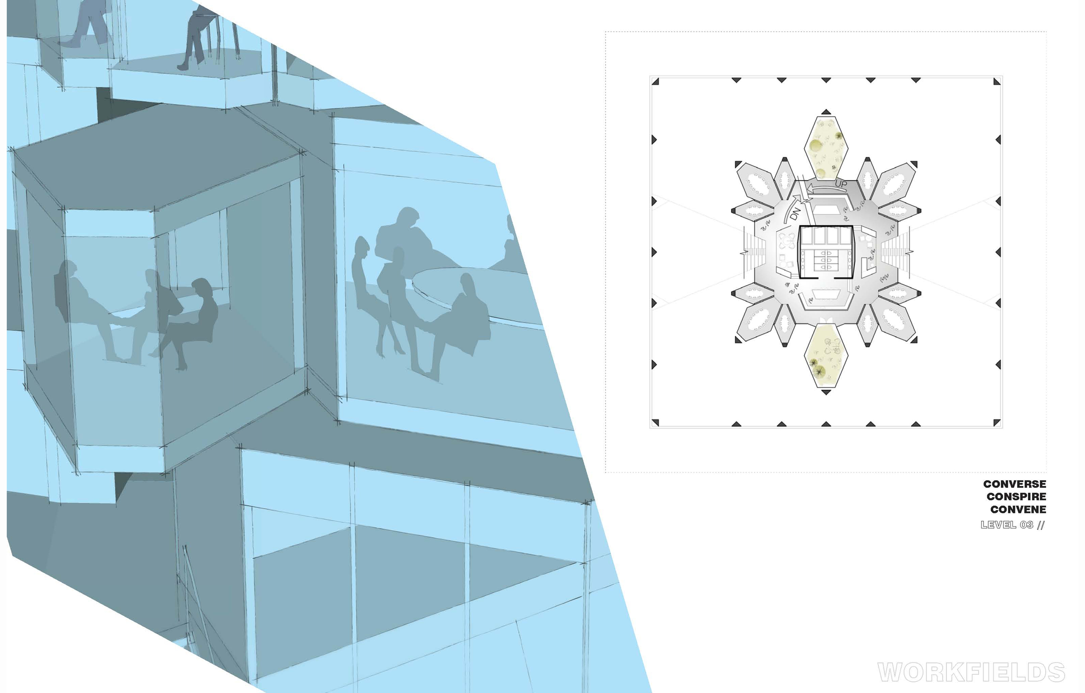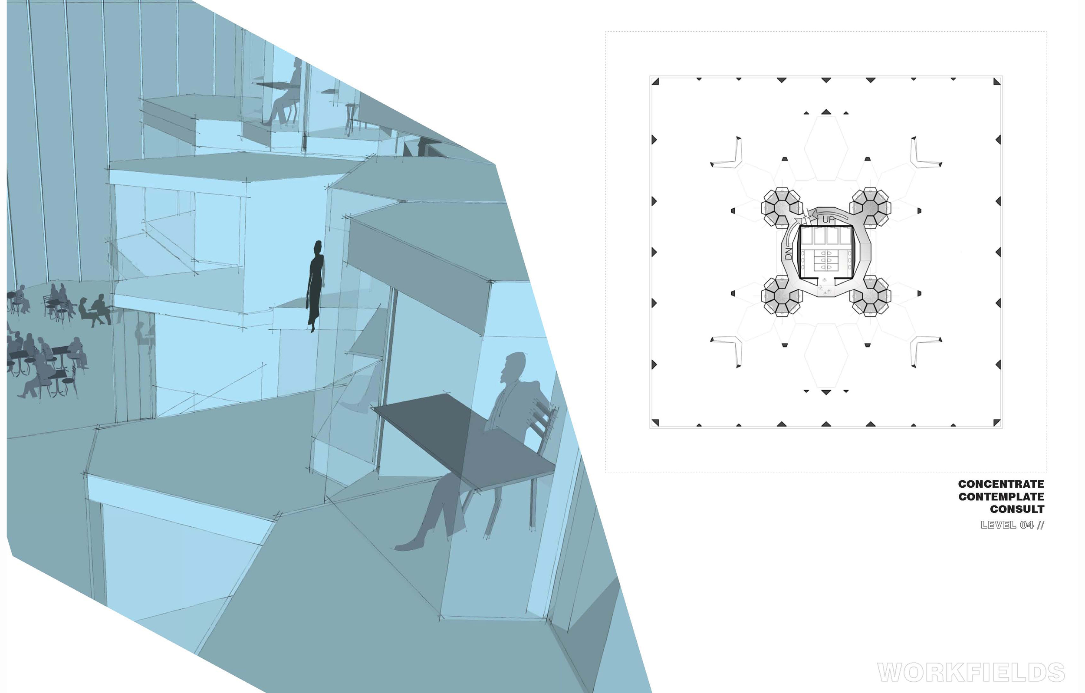WORKFIELDS
Designed with Julie Michiels and Nora Semel
Workfields is a new business model for the workspace of the future. The design focuses on a new building concept that integrates elements of home, office, and public workspaces.
By 2020, technology will allow workers total mobility, virtually eliminating the need for the traditional office setting and fundamentally changing the concept of the workplace. Nearly 89% of organizations will offer mobile work styles in the next six years. One third of knowledge workers will not visit an office and 71% of workers will conduct business from a variety of spaces including at home, in transit, and around public areas. (Source: Citrix, Workplace of the Future Report 2012)
Workspaces of the future will need to accommodate growth and innovation industries and emerging worker values in the new hyper-connected, mobile world. Workers will require spaces that support flexibility, adaptability, movement, collaboration, and privacy while organizations will require spaces that advance productivity. (Source: OfficeTeam, Office of the Future: 2020)
In 2020, organizations will move away from the centralized, company-owned office space model to decentralized, shared workspaces. Workers will select workspaces based on location, job function, and productivity preferences through an algorithm designed to match workers with the most efficient spaces.
Workfields' new model for the work environment is tailored to principally accommodate individual needs rather than organizational needs. The design exemplifies an ideal workspace section with areas to concentrate, converse, convene, and connect dispersed vertically through the building and organized around the core. The concept is not designed to hold workers captive 24/7, but rather to mix space sizes and functions that encourage mobility, flexibility, socializing, sharing, and cross-pollination.
The concept can be adapted to existing buildings by modifying multi-level floor plans, reusing the existing core and designing a more-efficient infrastructure. Workfields creates:
- a building model that encourages vertical physical mobility and activity, and focuses on ergonomic proportions and travel distances
- workspace that accommodates personal workspace, not company workspace
- shared assets that inspire workers while reducing overhead and decreasing real estate costs
- environments that accommodate workers 24/7 in a globalized world, but do not promote a 24/7 work-life
- cross-fertilization of knowledge, ideas, and influences
The Workfields team met at a gathering in the wilderness of New Mexico designed to facilitate intellectual exchange between emerging and established practitioners in various fields in order to explore and reflect on like-minded concerns.
The inspiration for the design evolved from a group exercise at the gathering intended to discover common values. The outcomes of the exercise: connectivity, knowledge sharing, flexibility, cross-collaboration, and social adjacency are the foundation for the Workfields concept.
Our first diagrams illustrate the historical progression of office space layouts, technological mobility, and dematerialization of infrastructure. The business model graphic shows how Workfields' workspaces will not be tethered by infrastructure and hardware. An ergonomic-based kit of parts diagrams the geometry of our ideas and variety of spaces integrated into the design. The renderings and plans demonstrate how the parts can be arranged throughout the building and adapted to other spaces.
