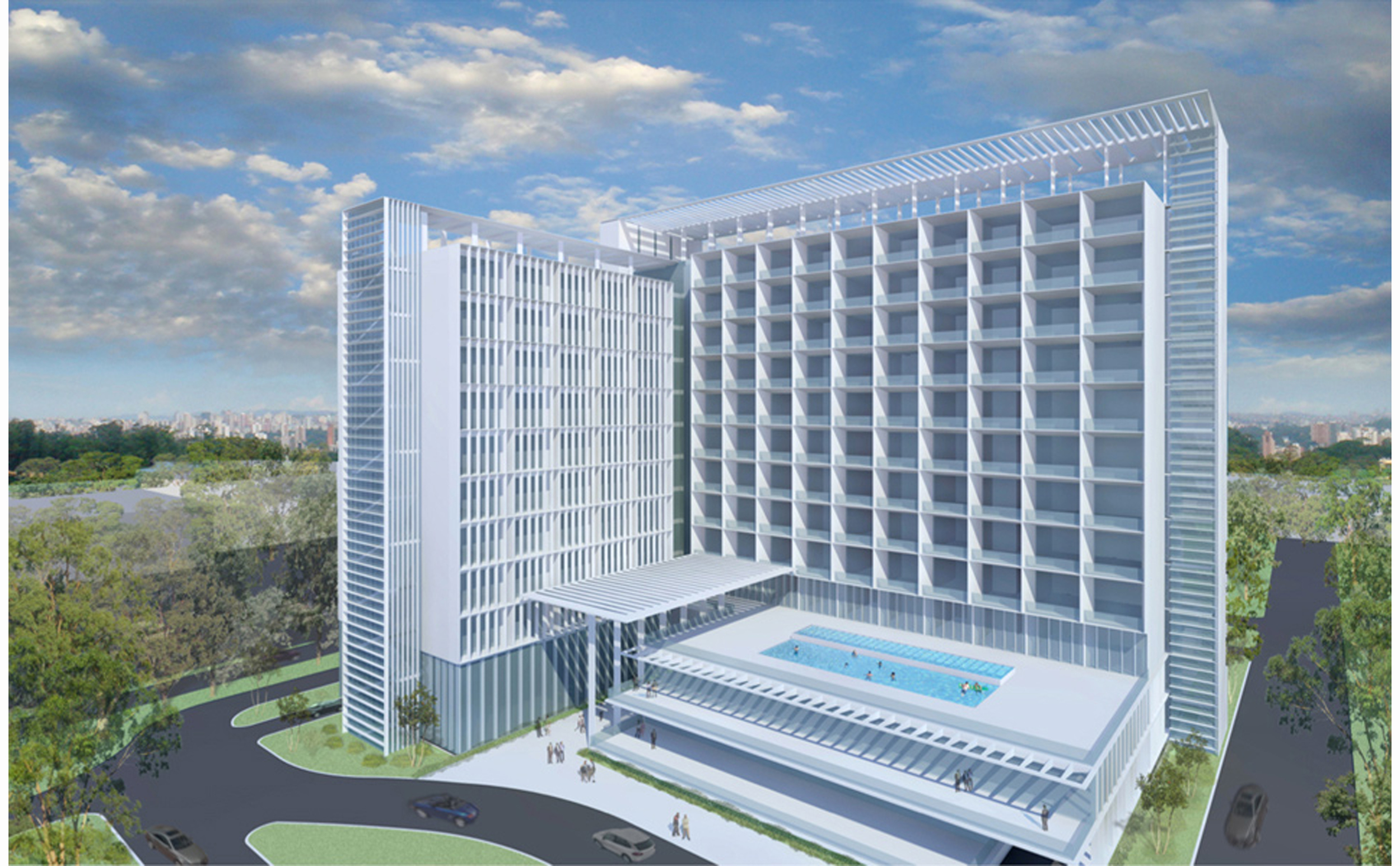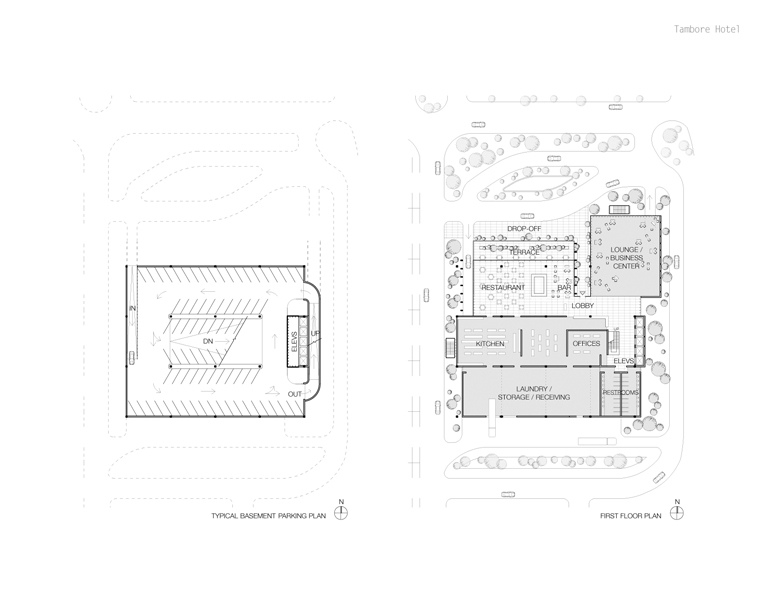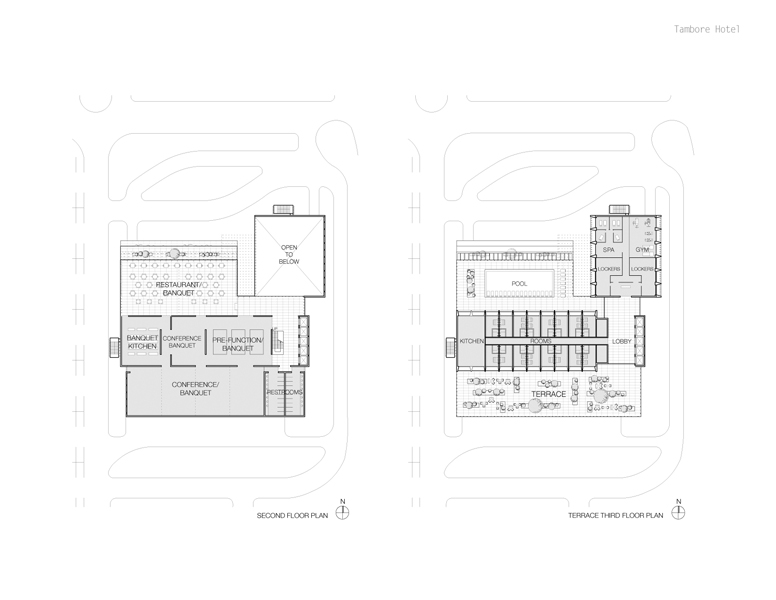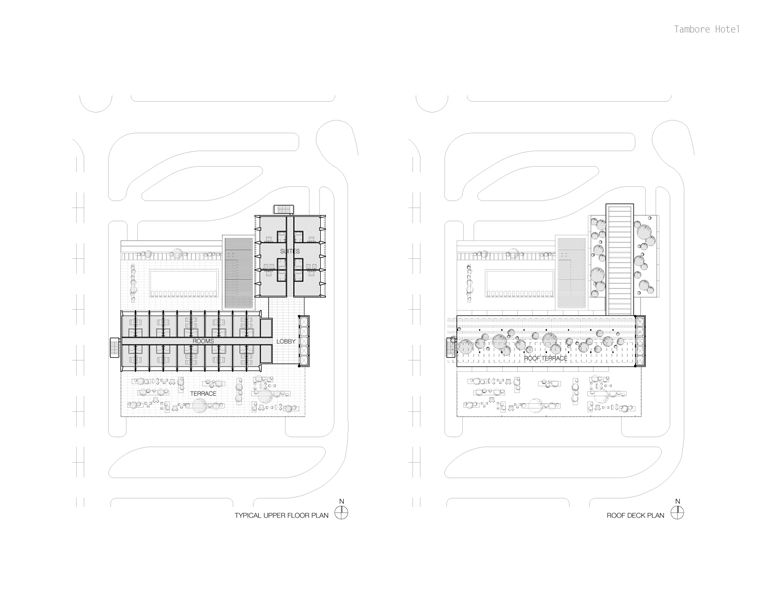TAMBORE HOTEL
This 250 key hotel prototype is designed for the Tambore commercial center, in the outskirts of the Sao Paulo metro area. The building is structured like a tree- it is centered around a long span core of heavy columns in the underground parking and first floors, that gradually fragment into lighter assemblies, ending with a finely structured brise soleil at the periphery and the roof decks. The shade louvers, vertical on the east & west, horizontal on the north & south, shade multiple levels of planted terraces and private balconies that step up the sides of the building, maximizing the usability of the numerous outdoor spaces. A multi-story, shaded entry brings visitors into the heart of the building where clear access is gained to the rooms, restaurants, bars, lounge, and divisible and flexible banquet, conference and multi-purpose rooms.




