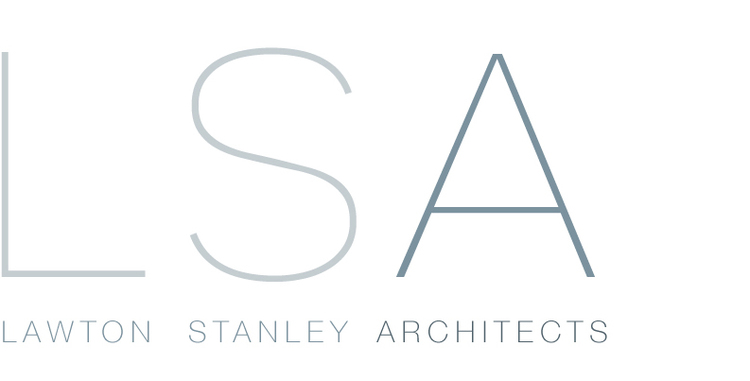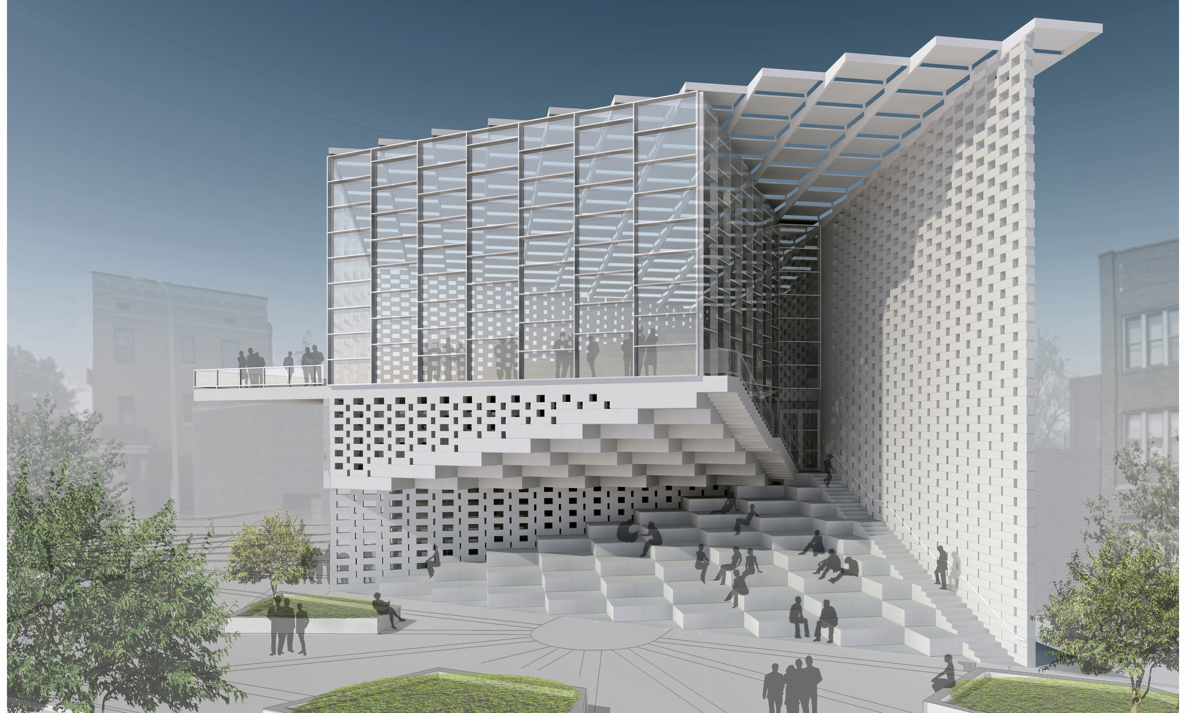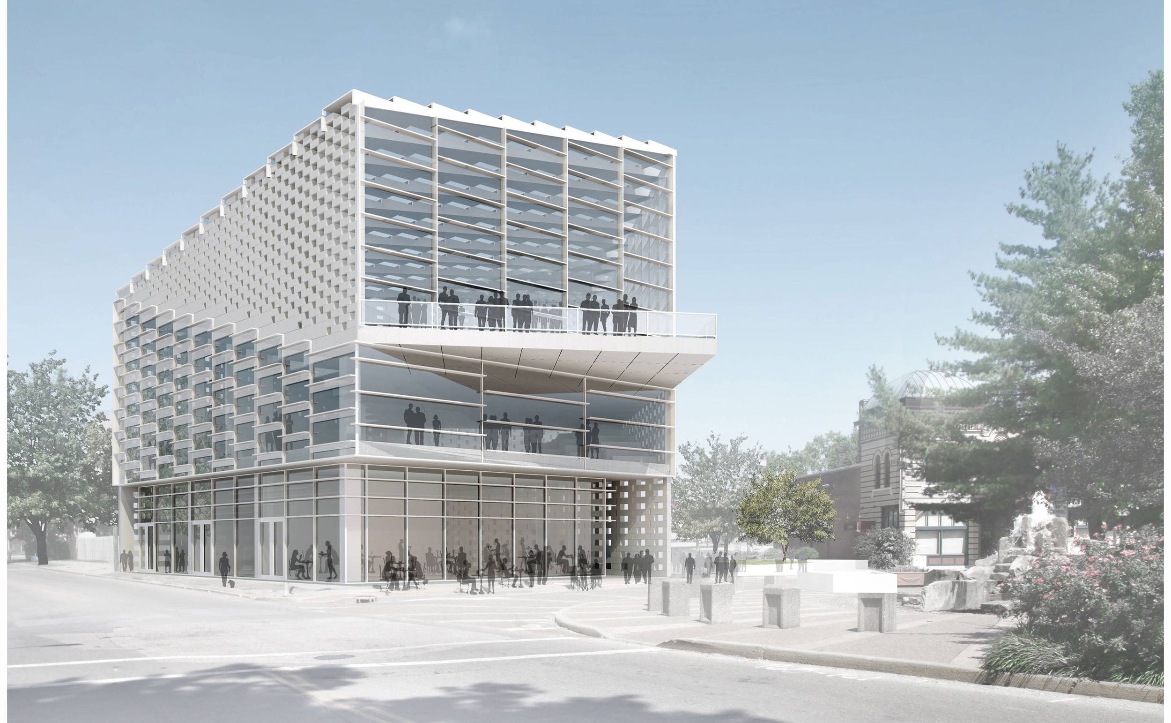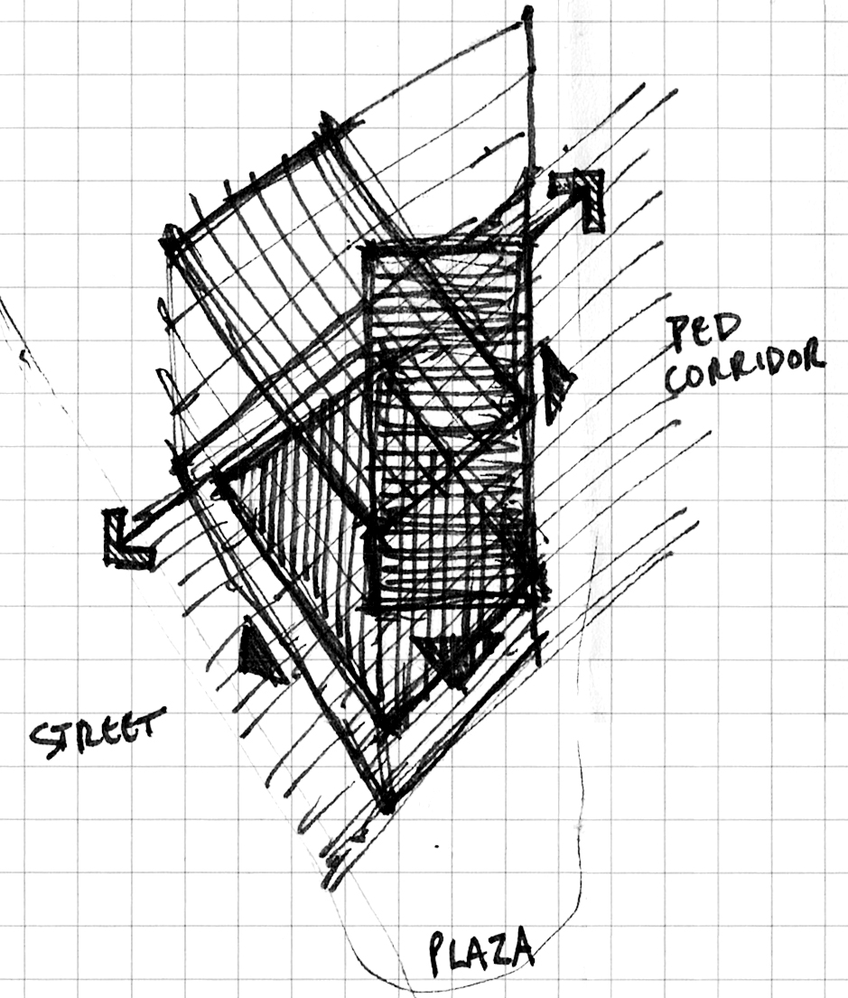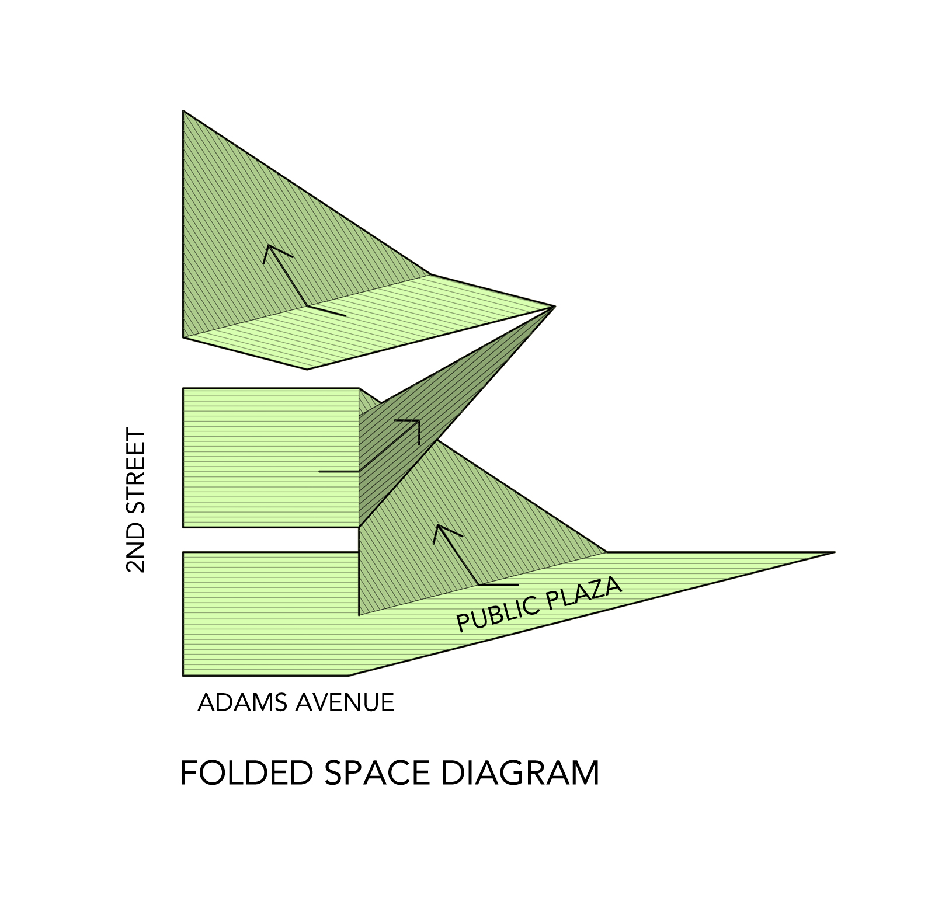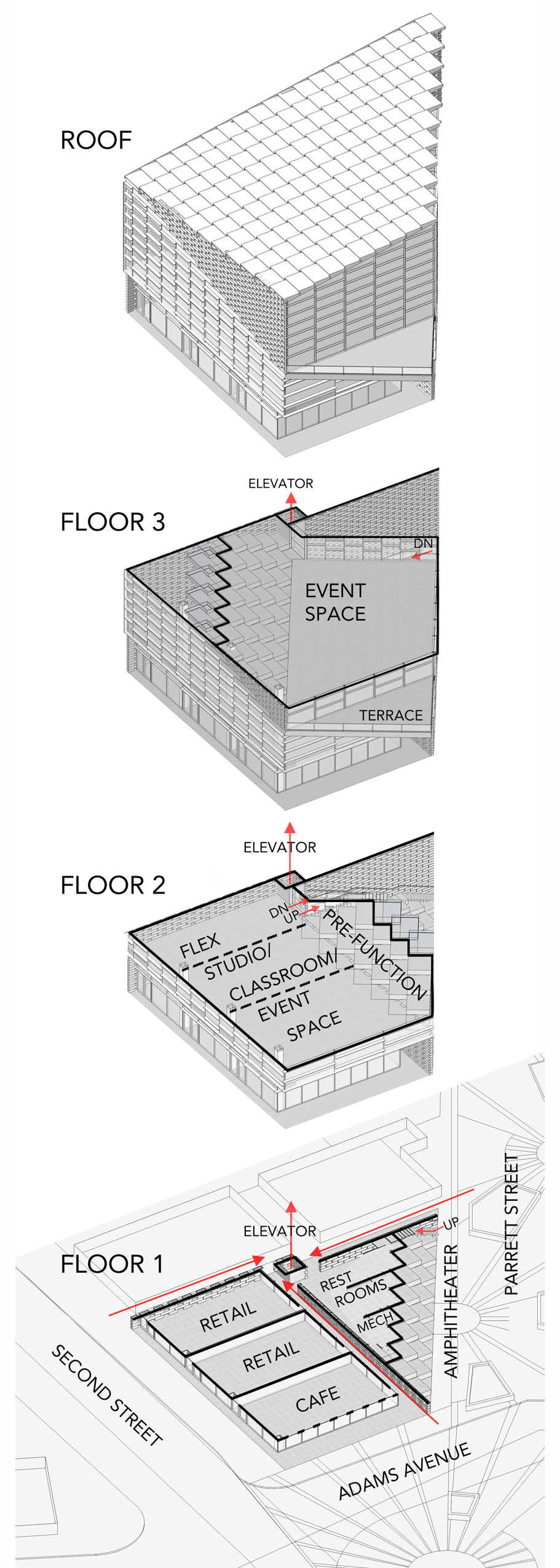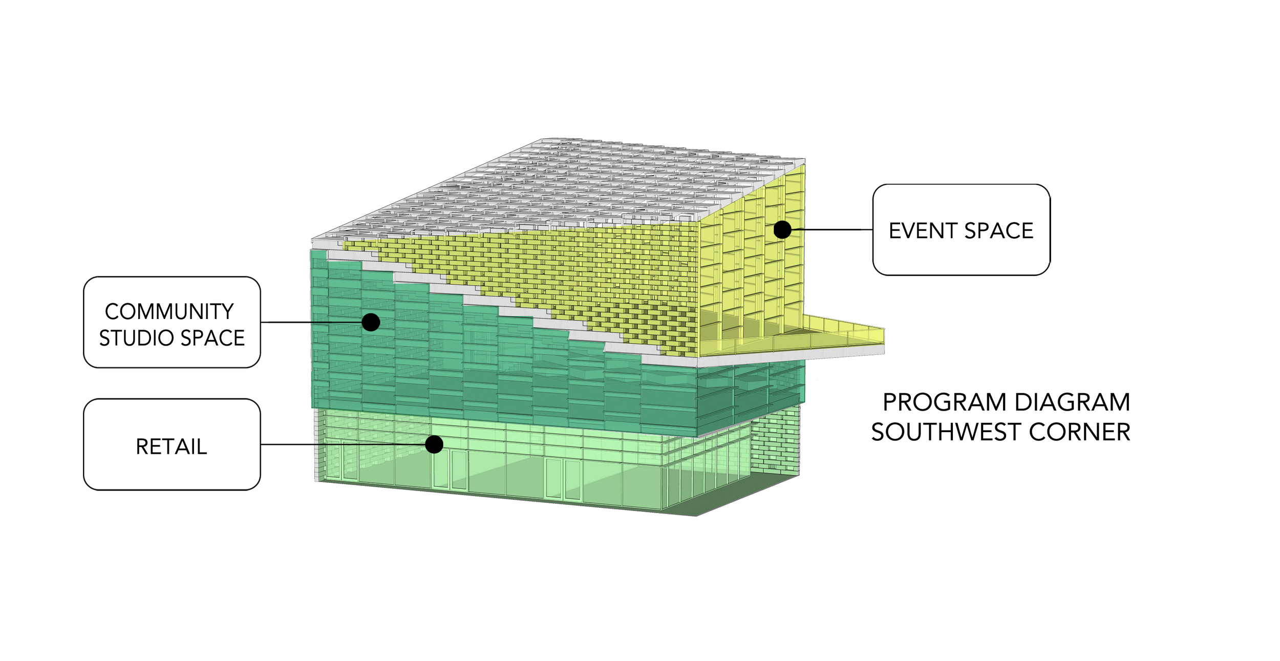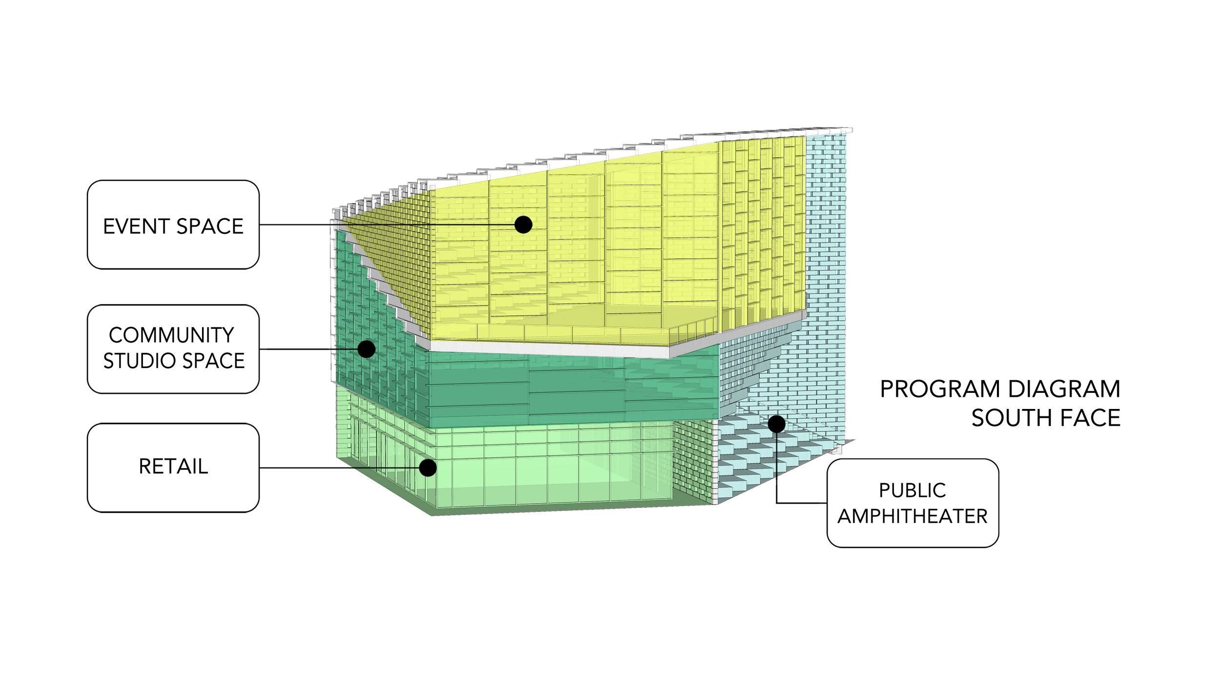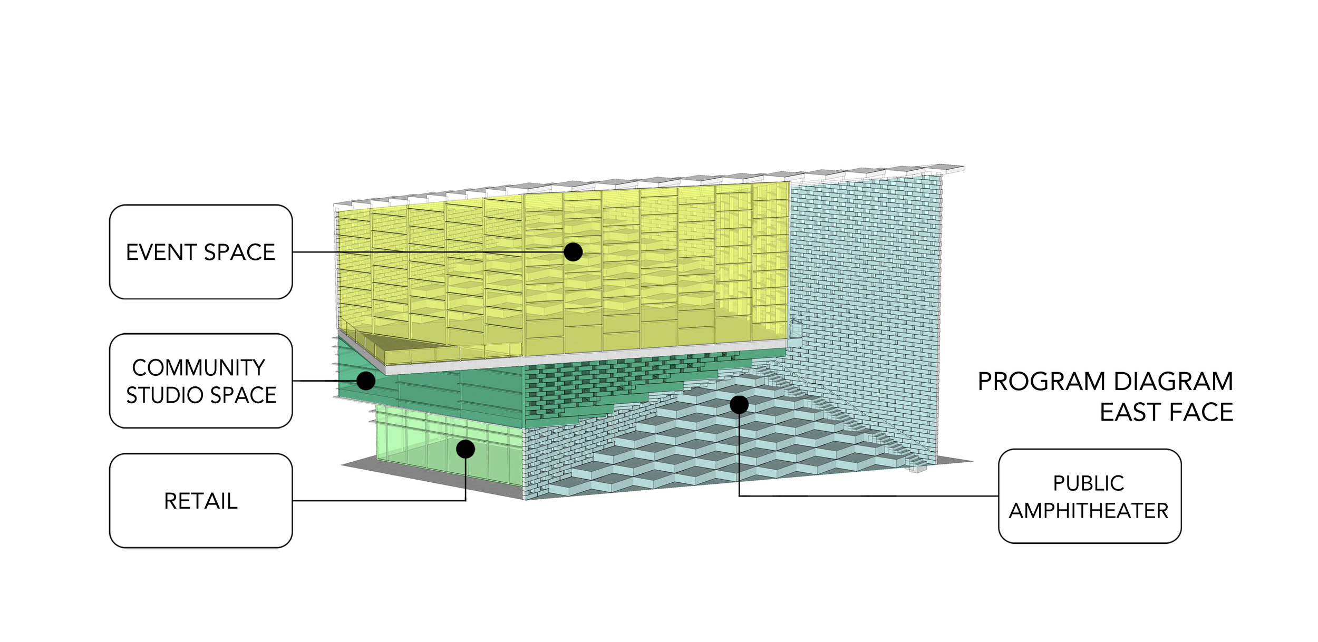ONE TO INFINITY COMPETITION ENTRY
Haynie's Corner Event Hall & Social Center
The Haynie's Corner site is defined by the intersection of two urban grids, that of the nearby Ohio River and the cardinal grid. The design utilizes the intersection of those geometries to organize an extension of the surrounding space, folding the surrounding street, plaza, sidewalk, and nearby buildings into a new public mixed-use volume- a collector, reflecting its surroundings- but also a generator: economic, social, & creative.
Direct connections through the site are created from 2nd, Parrett and Adams streets, terminating at an elevator. Stepped, occupiable surfaces wind up thru the new building, creating a continuous, multi-level public promenade and seating, fronting flexible, multi-use spaces. The first set of steps fold up from the adjacent Parrett Street plaza, creating an amphitheater (with the Alhambra Theatre as a backdrop), and allowing access to floor 2. On floor 2, large, flexible, and divisible multi-use spaces for sculpture or yoga classes, meeting rooms, or event spaces are fronted by stepped seating for pre-function or waiting areas, breakout or study groups. This surface again leads up, to the top floor, a skylit, uninterrupted event space with an outdoor terrace that cantilevers over Adams toward the fountain plaza. Stepped seating leads to a stepped north light roof above.
One-story retail spaces front 2nd street, and a larger cafe/restaurant space lies at the intersection of 2nd and Adams, fronting the fountain plaza. Poured-in-place concrete steps and floors, and precast/masonry units are parametrically arrange to create gradients of light & shadow, massive yet translucent, a perforated monumentality.
