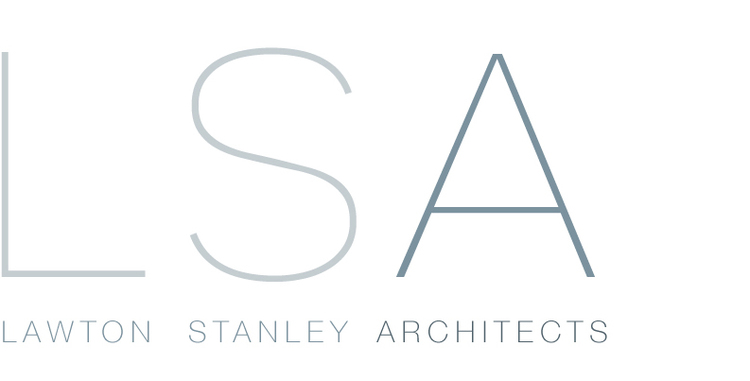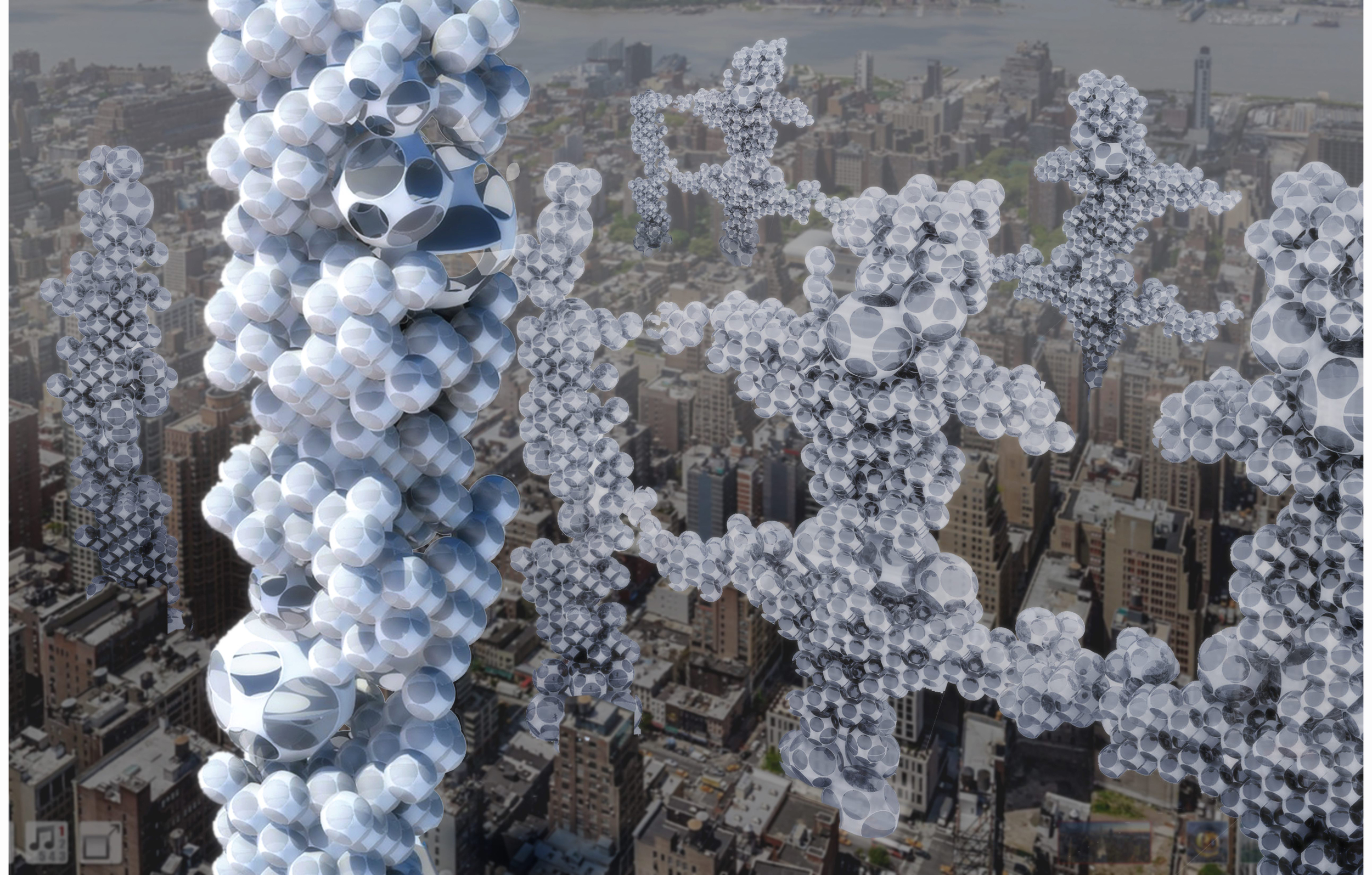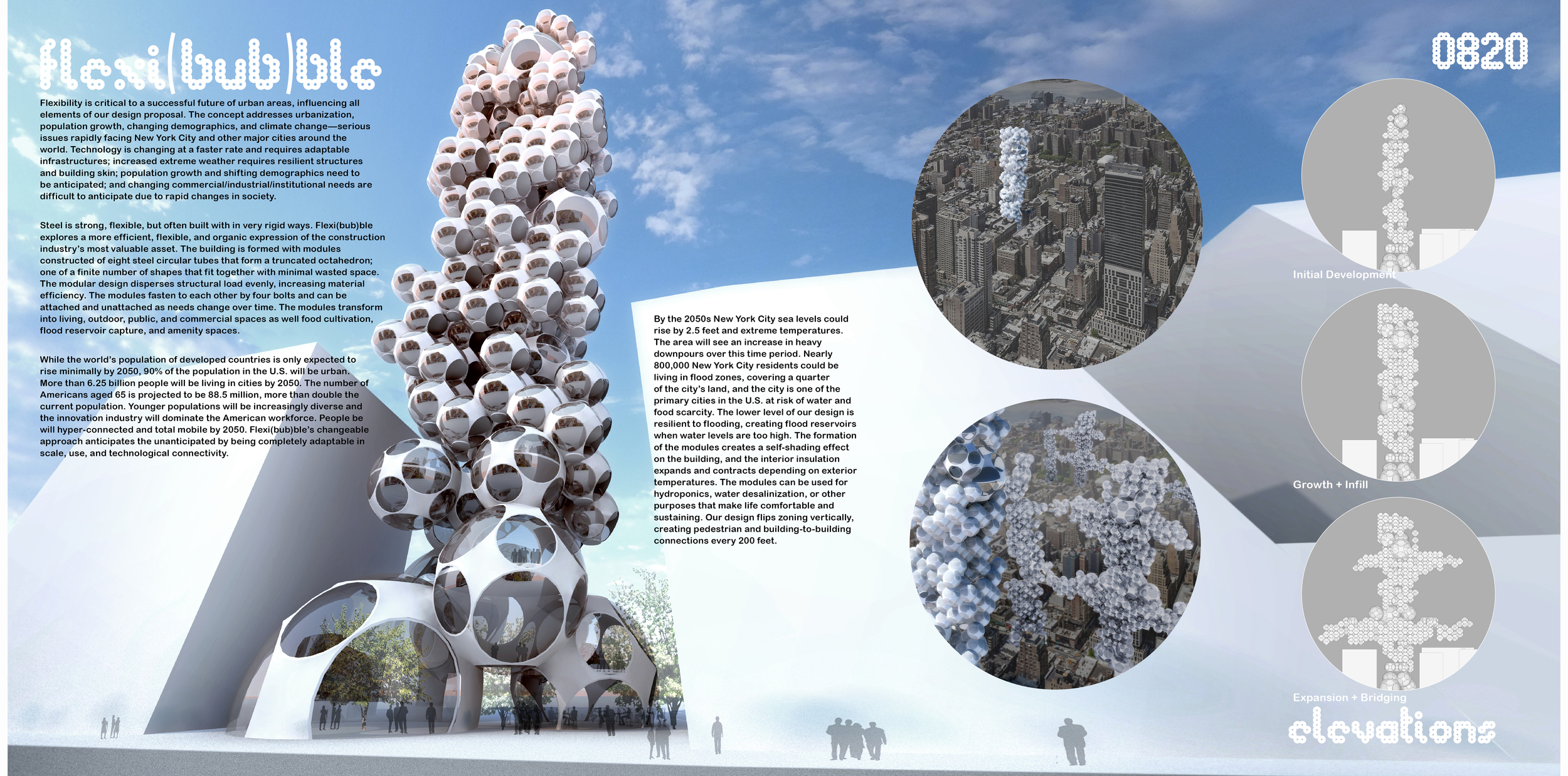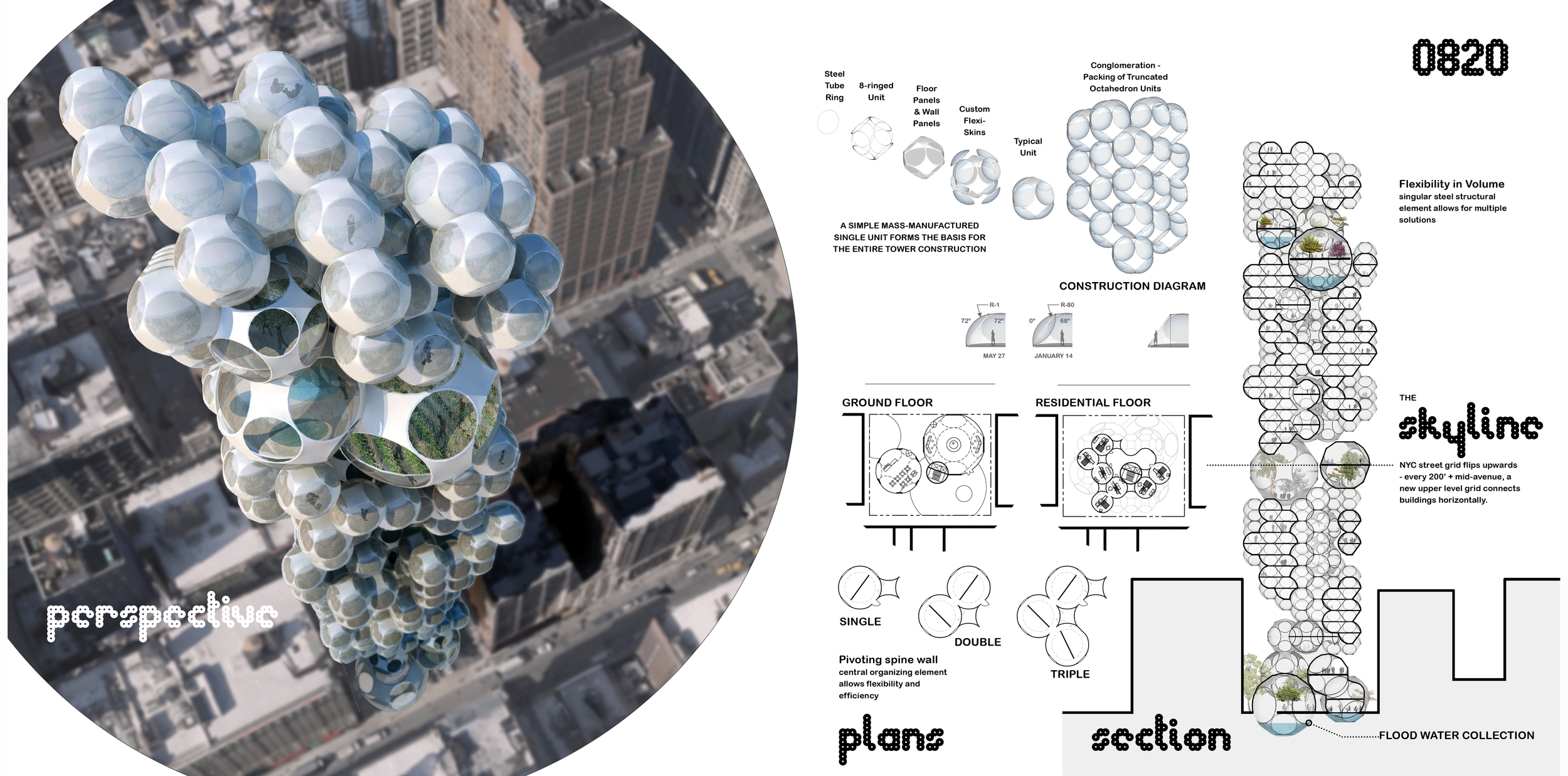LIVING CITIES COMPETITION ENTRY
Flexi(bub)ble, In conjunction with Julie Michiels and Nora Semel
Flexibility is critical to the successful future of urban areas, influencing all elements of our design proposal. The concept addresses urbanization, population growth, changing demographics, and climate change- serious issues rapidly facing New York City and other major cities around the world. Technology is changing at a faster rate and requires adaptable infrastructures; increased extreme weather requires resilient structures and building skins; population growth and shifting demographics need to be anticipated; and changing commercial/ industrial/ institutional needs are difficult to anticipate due to rapid changes in society.
Steel is strong, flexible, but often built with in very rigid ways. Flexi(bub)ble explores a more efficient, flexible, and organic expression of the construction industry's most valuable asset. The building is formed with modules constructed of eight steel circular tubes that form a truncated octahedron; one of a finite number of shapes that fit together with minimal wasted space. The modular design disperses structural load evenly, increasing material efficiency. The modules fasten to each other by four bolts and can be attached and unattached as needs change over time. The modules transform into living, outdoor, public, and commercial spaces as well as food cultivation, flood reservoir capture, and amenity spaces.
While the world's population of developed countries is only expected to rise minimally by 2050, 90% of the population in the U.S. will be urban. More than 6.25 billion people will be living in cities by 2050. The number of Americans aged 65 is projected to be 88.5 million, more than double the current population. Younger populations will be increasingly diverse and the innovation industry will dominate the American workforce. People will be hyper-connected and totally mobile by 2050. Flexi(bub)ble's changeable approach anticipates the unanticipated by being completely adaptable in scale, use, and technological connectivity.
By the 2050s, New York City sea levels could rise by 2.5 feet, and people could be living in extreme temperatures. The area will see an increase in heavy downpours over this time period. Nearly 800,000 New York City residents could be living in flood zones, covering a quarter of the city's land, and the city is one of the primary cities in the U.S. at risk of water and food scarcity. The lower level of our design is resilient to flooding, creating flood reservoirs when water levels are too high. The formation of the modules creates a self-shading effect on the building, and the interior insulation expands and contracts depending on exterior temperatures. The modules can be used for hydroponics, water desalinization, or other purposes that make life comfortable and sustainable. Our design flips zoning vertically, creating pedestrian and building-to-building connections every 200 feet.
Our proposal demonstrates:
- Expandable and replicable design
- Adaptable and efficient unit layouts and exterior tinting
- Transformational space uses
- Adjustable interior insulation
- Expressed steel structure for flexibility and efficiency
- Flipped vertically zoning for public and private connectivity
- Elevated and interspersed public and private spaces
- Flooding reservoirs and rain water capture



