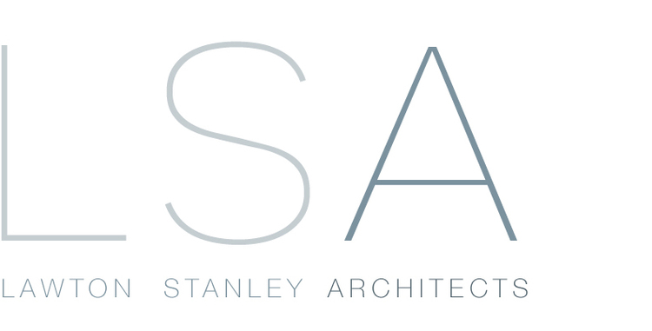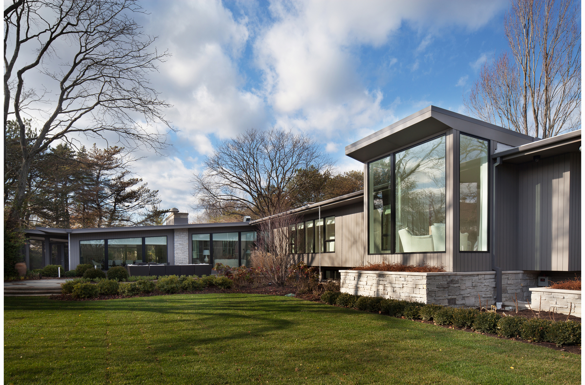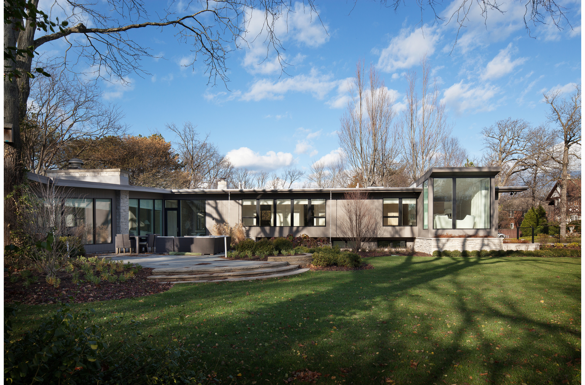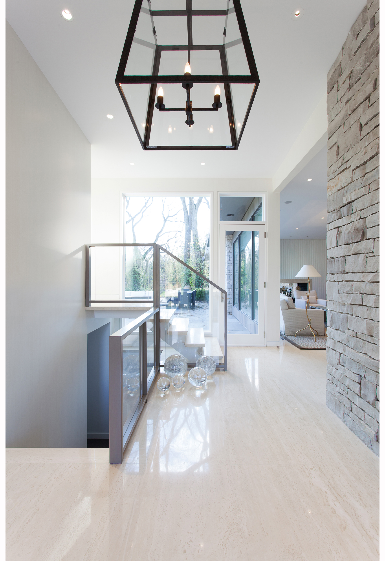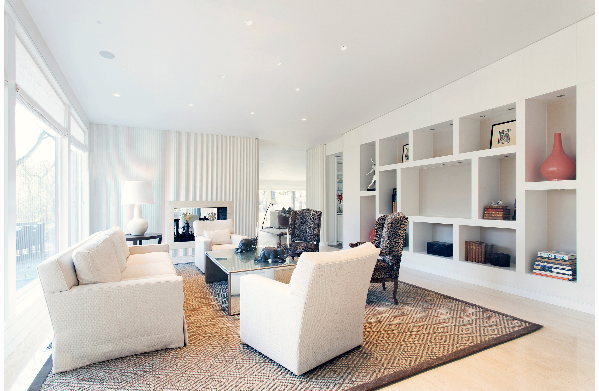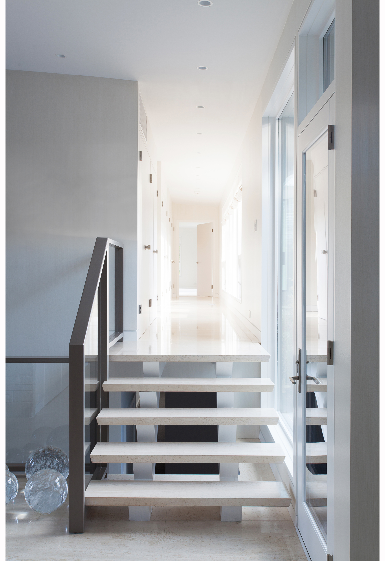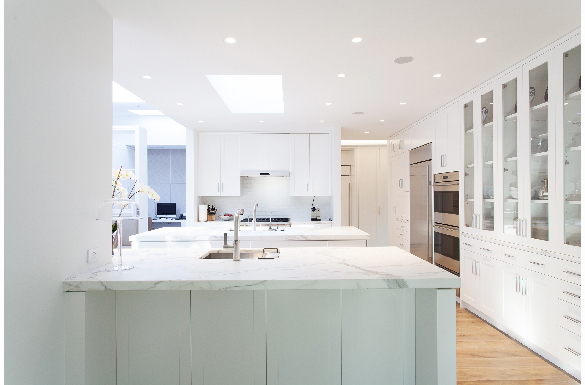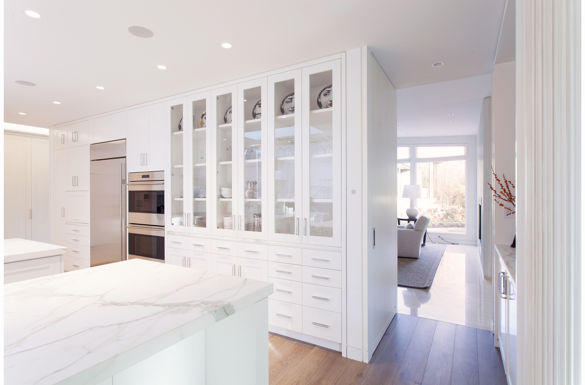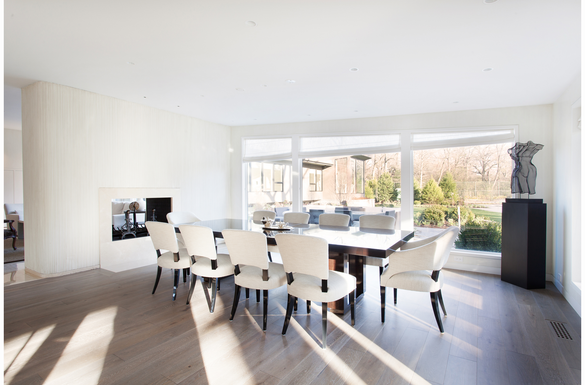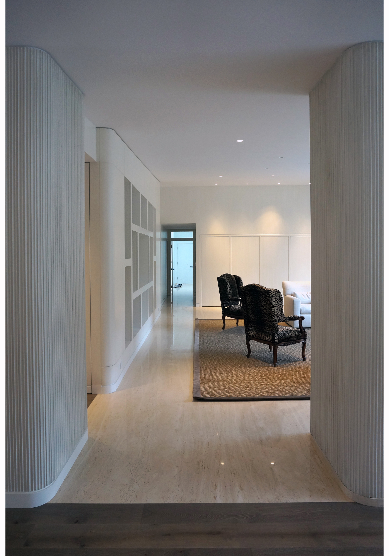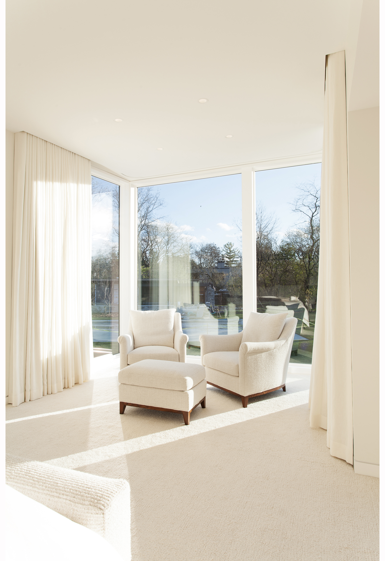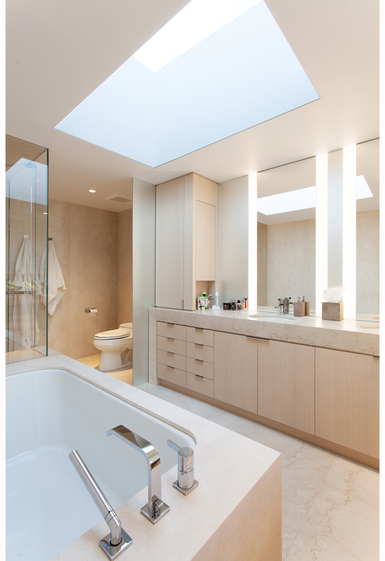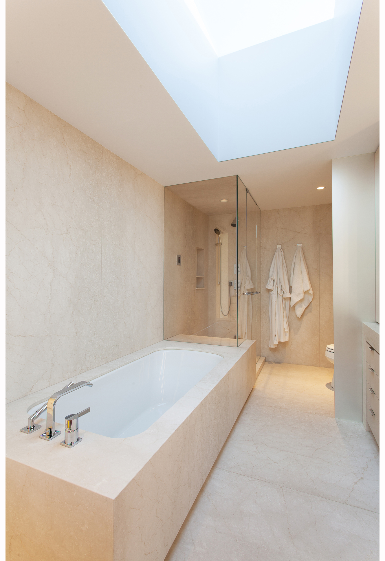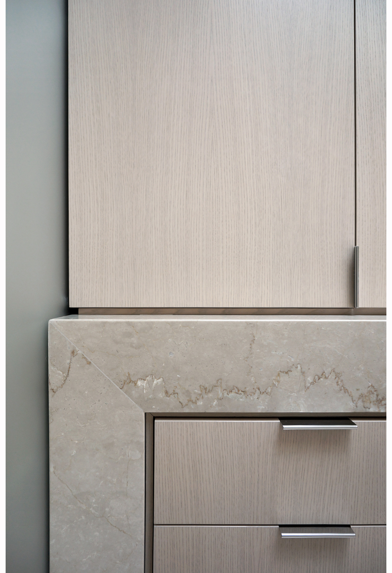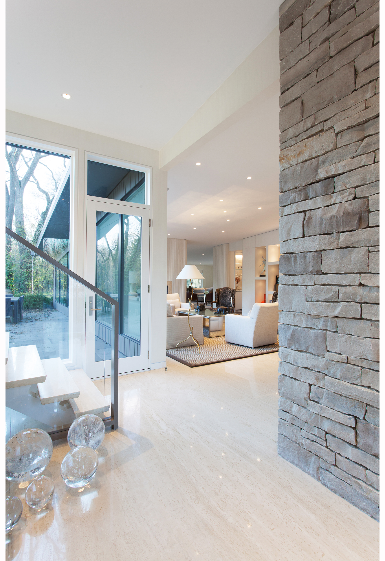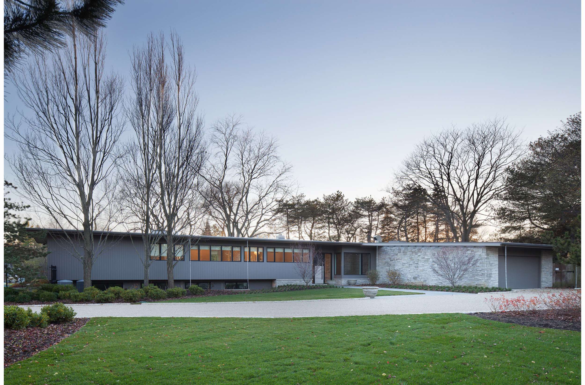GLENCOE RESIDENCE 1
The design for this private residence allows the heavily-planted, 2-acre lot to more fully integrate with the existing house. Expansive glazing and the upwardly projecting roofs of the new additions and poolhouse are oriented toward the landscape. The kitchen is laid out as the family's social center, with adjoining spaces spiraling out from it- an intimate breakfast room, and larger dining and living rooms designed for entertaining. A new porch, and a master suite extension mortise into the exterior. Light Lannon stone compliments the stained douglas for siding and structure.
