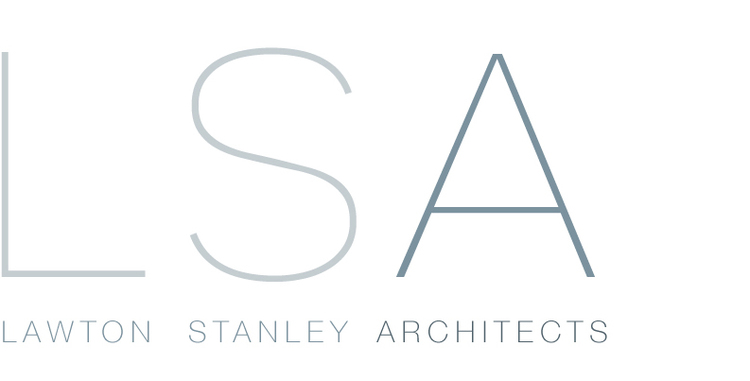200 East Delaware Place
LSA completely transformed this first floor lobby and common areas for a residential high-rise in the Gold Coast. A dark and cramped series of halls and nooks are now a clear, east-to-navigate, and secure entry, luxuriously comfortable waiting space, a flexible room for meeting, events, classes and cooking, and a brand new gym.
We loved the original, brutalist-era, exposed concrete- it has a wonderfully textured, water-washed exposed aggregate that is now highlighted with new lighting throughout. LSA designed custom upholstered seating, mirrored steel tables, and white-oak veneer millwork throughout, and sourced all the furniture shown.







